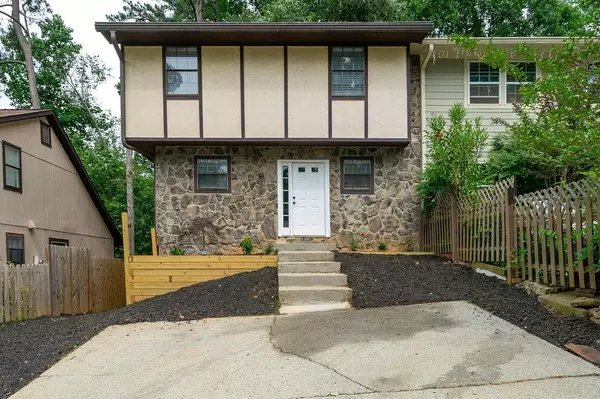For more information regarding the value of a property, please contact us for a free consultation.
2591 Park RD SE Smyrna, GA 30080
Want to know what your home might be worth? Contact us for a FREE valuation!

Our team is ready to help you sell your home for the highest possible price ASAP
Key Details
Sold Price $335,000
Property Type Townhouse
Sub Type Townhouse
Listing Status Sold
Purchase Type For Sale
Square Footage 1,232 sqft
Price per Sqft $271
Subdivision Falling Water
MLS Listing ID 7071817
Sold Date 08/22/22
Style Townhouse, Traditional
Bedrooms 3
Full Baths 2
Half Baths 1
Construction Status Resale
HOA Y/N No
Year Built 1980
Annual Tax Amount $1,584
Tax Year 2021
Lot Size 2,844 Sqft
Acres 0.0653
Property Description
This freshly renovated townhouse feels like a brand new property. This lovely two story end unit is located minutes from the Battery and Truist Park. This home has new roof, Open floor plan, with all new Laminate flooring throughout main, upstairs and down. Family room has stone fireplace, and the private deck looks over a running creek. New kitchen features new cabinets, new backsplash, new Granite countertops with new SS appliances. Two spacious bedrooms upstairs. New light fixtures, vanities, all remodeled bathrooms, finished basement with full bath and much more. It is an easy commute from here to anywhere in the metro Atlanta area. Close to I-75, 285, Cumberland Mall, Chattahoochee river, parks, shopping, schools, etc..
Location
State GA
County Cobb
Lake Name None
Rooms
Bedroom Description Other
Other Rooms None
Basement Daylight, Exterior Entry, Finished, Finished Bath, Interior Entry
Dining Room Great Room, Open Concept
Interior
Interior Features High Ceilings 10 ft Main, Walk-In Closet(s)
Heating Central
Cooling Ceiling Fan(s), Central Air
Flooring Laminate
Fireplaces Number 1
Fireplaces Type Factory Built, Family Room
Window Features None
Appliance Dishwasher, Disposal, Gas Range, Range Hood, Refrigerator
Laundry In Hall, Laundry Room, Main Level
Exterior
Exterior Feature Private Yard
Parking Features Driveway, Level Driveway
Fence Fenced, Wood
Pool None
Community Features Other
Utilities Available Cable Available, Electricity Available, Natural Gas Available, Water Available
Waterfront Description None
View Other
Roof Type Composition
Street Surface Other
Accessibility None
Handicap Access None
Porch Deck
Building
Lot Description Other
Story Two
Foundation None
Sewer Public Sewer
Water Public
Architectural Style Townhouse, Traditional
Level or Stories Two
Structure Type Frame, Stone
New Construction No
Construction Status Resale
Schools
Elementary Schools Argyle
Middle Schools Campbell
High Schools Campbell
Others
Senior Community no
Restrictions false
Tax ID 17077701550
Ownership Fee Simple
Financing no
Special Listing Condition None
Read Less

Bought with Bolst, Inc.



