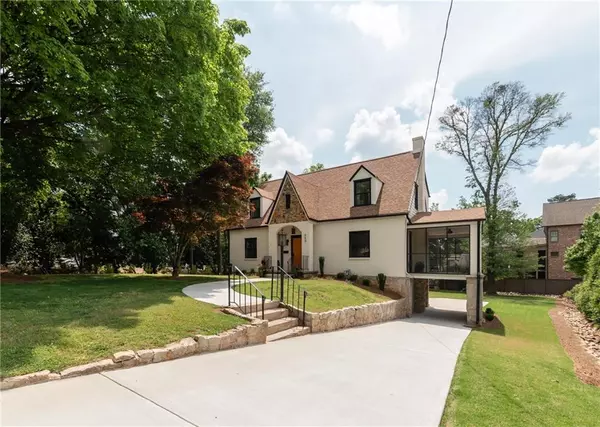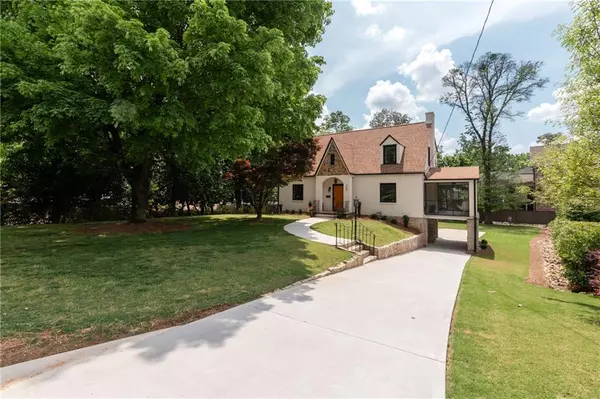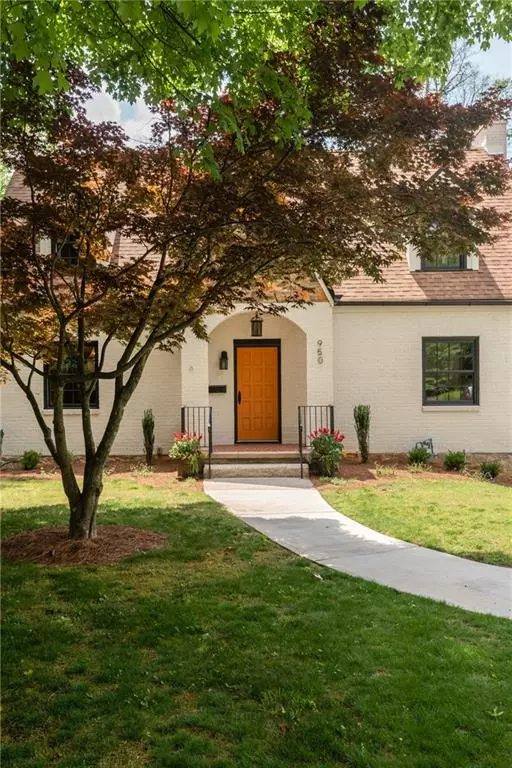For more information regarding the value of a property, please contact us for a free consultation.
950 Clairemont AVE Decatur, GA 30030
Want to know what your home might be worth? Contact us for a FREE valuation!

Our team is ready to help you sell your home for the highest possible price ASAP
Key Details
Sold Price $830,000
Property Type Single Family Home
Sub Type Single Family Residence
Listing Status Sold
Purchase Type For Sale
Square Footage 2,950 sqft
Price per Sqft $281
MLS Listing ID 7059485
Sold Date 07/19/22
Style Contemporary/Modern, Tudor
Bedrooms 3
Full Baths 3
Construction Status Updated/Remodeled
HOA Y/N No
Year Built 1939
Annual Tax Amount $5,992
Tax Year 2021
Lot Size 0.410 Acres
Acres 0.41
Property Description
FULLY RENOVATED BETTER THAN NEW UPSCALE HOME in the much sought-after City of Decatur!!! A perfect blend of historic architecture with a modern twist on finishes will make you the envy of the neighborhood. POINTS OF INTEREST: Freshly Painted Exterior Brick and New Ship Lap, New Black Half Round Gutters, New Top of the Line “Lincoln” Windows, New Plumbing throughout home all the way to the street, New Electrical Panel and Wiring, 2 New HVAC Systems and Duct Work, Newly painted Interior, New Crown Mold, New Window Casings and Trim, New Hot Water Heater, New Upgraded Insulation in Attic and Walls, Basement Waterproofed with Lifetime Warranted Auqaguard, New Roof, New Paved Drive, New Back Porch and New Screen Porch.
Perfectly located less than one mile from the square and one mile to Emory gives you the luxury and convenience of walkability to work and play. You'll enjoy every minute spent in this gorgeous home with sleek new kitchen equipped with top notch Bosch appliances, cabinet ready dishwasher and refrigerator, wall oven, microwave, and cooktop. Sit back and Relax in the spacious living room or step out onto the screened porch with your favorite beverage for happy hour. Step into the Master Suite to refresh yourself with its large walk in closet and additional storage in the finished attic space perfect for switching seasonal wardrobes and we can't forget the luxurious master bath with a Madeli vanity, lighted mirror and Brizio fixtures! This home also boasts two additional bedrooms each with ensuite bathrooms featuring Robern vanities and Brizio fixtures. Walk out the back door to an extra-large, manicured lot just waiting to be turned into your own family oasis. Create the perfect game room/wet bar/flex space in this ready to go partially finished basement, this space is only limited by your imagination! This one-of-a-kind home will not last! Come see it today!
Location
State GA
County Dekalb
Lake Name None
Rooms
Bedroom Description Oversized Master
Other Rooms None
Basement Boat Door, Daylight, Driveway Access, Exterior Entry, Full, Unfinished
Main Level Bedrooms 1
Dining Room Great Room, Open Concept
Interior
Interior Features Entrance Foyer, High Speed Internet, Walk-In Closet(s)
Heating Central, Heat Pump, Natural Gas
Cooling Attic Fan, Ceiling Fan(s), Central Air, Heat Pump
Flooring Ceramic Tile, Hardwood
Fireplaces Number 1
Fireplaces Type Living Room, Masonry
Window Features Double Pane Windows, Insulated Windows
Appliance Dishwasher, Disposal, Dryer, Electric Cooktop, Electric Oven, ENERGY STAR Qualified Appliances, Microwave, Range Hood, Refrigerator, Washer
Laundry Laundry Room, Main Level, Mud Room
Exterior
Exterior Feature Private Yard, Rain Gutters, Storage
Parking Features Carport, Driveway, Parking Pad
Fence None
Pool None
Community Features Near Schools, Near Shopping, Park, Playground, Sidewalks, Street Lights
Utilities Available Cable Available, Electricity Available, Natural Gas Available, Phone Available, Sewer Available, Underground Utilities, Water Available
Waterfront Description None
View City, Trees/Woods
Roof Type Shingle
Street Surface Asphalt
Accessibility None
Handicap Access None
Porch Covered, Front Porch, Patio, Rear Porch, Screened
Total Parking Spaces 2
Building
Lot Description Back Yard, Corner Lot, Front Yard, Landscaped, Level
Story Two
Foundation Block
Sewer Public Sewer
Water Public
Architectural Style Contemporary/Modern, Tudor
Level or Stories Two
Structure Type Brick 4 Sides, Wood Siding
New Construction No
Construction Status Updated/Remodeled
Schools
Elementary Schools Westchester/Fifth Avenue
Middle Schools Beacon Hill
High Schools Decatur
Others
Senior Community no
Restrictions false
Tax ID 18 005 04 046
Acceptable Financing Cash, Conventional
Listing Terms Cash, Conventional
Special Listing Condition None
Read Less

Bought with Keller Williams Realty Intown ATL



