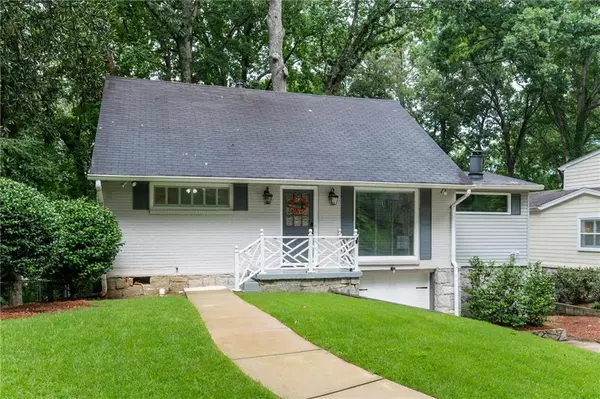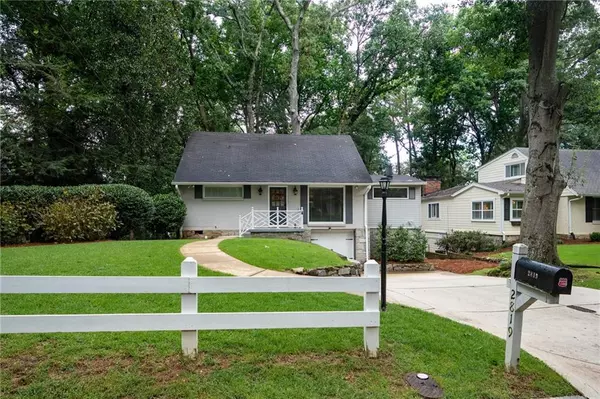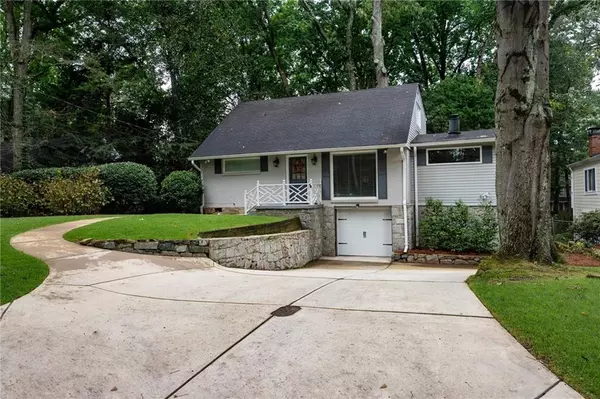For more information regarding the value of a property, please contact us for a free consultation.
2819 Ridgemore RD NW Atlanta, GA 30318
Want to know what your home might be worth? Contact us for a FREE valuation!

Our team is ready to help you sell your home for the highest possible price ASAP
Key Details
Sold Price $675,000
Property Type Single Family Home
Sub Type Single Family Residence
Listing Status Sold
Purchase Type For Sale
Square Footage 1,751 sqft
Price per Sqft $385
Subdivision Ridgewood Heights
MLS Listing ID 7092723
Sold Date 08/29/22
Style Cape Cod
Bedrooms 3
Full Baths 2
Half Baths 1
Construction Status Resale
HOA Fees $260
HOA Y/N Yes
Year Built 1954
Annual Tax Amount $5,744
Tax Year 2021
Lot Size 0.327 Acres
Acres 0.327
Property Description
Ideal storybook home nestled in the heart of popular Ridgewood Heights. This renovated charmer on a quiet, closed-loop street has it all! Hardwood floors throughout, owner's suite on main level with marble counter, vanity and rainfall showerhead. Kitchen features include honed granite counters with custom backsplash, SS appliances, soft close drawers, and a breakfast bar. An open light-filled dining/living area is adjacent to a den with a vaulted beamed ceiling, built-in bookcases, and a cozy fireplace. A perfect space for entertaining as guest can easily flow to the open deck through the French doors or to the screened in porch overlooking the fenced, private backyard. Upstairs are two ample sized bedrooms with large walk-in closets, a full renovated bath and a half bath. Basement with storage, work area and garage that could easily be converted to finished space if desired. Active optional neighborhood association and security patrol, Halloween/Spring parties, monthly ladies nights and front yard Flamingo Fridays. Top rated Morris Brandon school district. Perfectly situated in Buckhead within proximity to all the Upper Westside fun at The Works, Westside Village, Westside Market and Top Golf.
Location
State GA
County Fulton
Lake Name None
Rooms
Bedroom Description Master on Main
Other Rooms None
Basement Driveway Access, Unfinished
Main Level Bedrooms 1
Dining Room Open Concept
Interior
Interior Features Beamed Ceilings, Bookcases, High Speed Internet, Walk-In Closet(s)
Heating Forced Air, Natural Gas
Cooling Attic Fan, Ceiling Fan(s), Central Air
Flooring Ceramic Tile, Hardwood
Fireplaces Number 1
Fireplaces Type Family Room
Window Features Double Pane Windows, Insulated Windows
Appliance Dishwasher, Disposal, Gas Range, Gas Water Heater, Range Hood
Laundry In Basement
Exterior
Exterior Feature Rear Stairs
Parking Features Garage, Garage Door Opener, Parking Pad
Garage Spaces 1.0
Fence Back Yard
Pool None
Community Features Homeowners Assoc, Near Shopping, Near Trails/Greenway, Public Transportation, Street Lights
Utilities Available Cable Available, Electricity Available, Natural Gas Available, Phone Available, Water Available
Waterfront Description None
View Other
Roof Type Composition
Street Surface Paved
Accessibility None
Handicap Access None
Porch Deck, Screened
Total Parking Spaces 4
Building
Lot Description Back Yard, Front Yard, Landscaped, Level
Story Two
Foundation Block
Sewer Public Sewer
Water Public
Architectural Style Cape Cod
Level or Stories Two
Structure Type Brick 4 Sides
New Construction No
Construction Status Resale
Schools
Elementary Schools Morris Brandon
Middle Schools Willis A. Sutton
High Schools North Atlanta
Others
HOA Fee Include Security
Senior Community no
Restrictions false
Tax ID 17 022000050516
Ownership Other
Financing no
Special Listing Condition None
Read Less

Bought with Dorsey Alston Realtors



