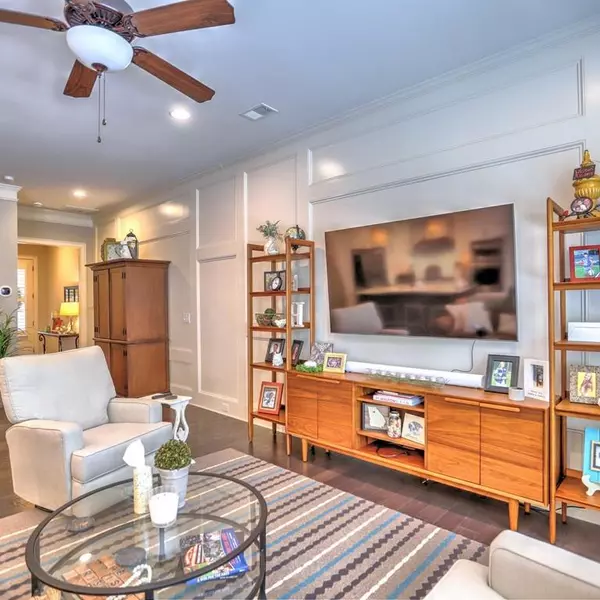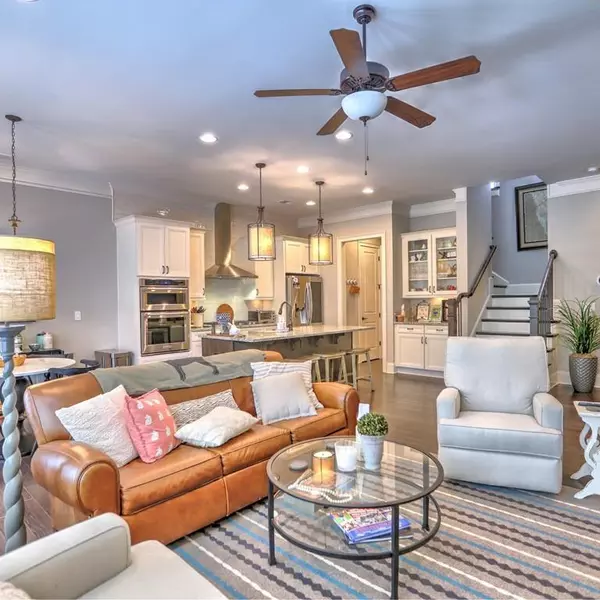For more information regarding the value of a property, please contact us for a free consultation.
3944 Cliffmont CIR Marietta, GA 30068
Want to know what your home might be worth? Contact us for a FREE valuation!

Our team is ready to help you sell your home for the highest possible price ASAP
Key Details
Sold Price $645,000
Property Type Townhouse
Sub Type Townhouse
Listing Status Sold
Purchase Type For Sale
Square Footage 2,686 sqft
Price per Sqft $240
Subdivision Indian Hills
MLS Listing ID 7062654
Sold Date 08/15/22
Style Townhouse
Bedrooms 4
Full Baths 3
Half Baths 1
Construction Status Resale
HOA Fees $325
HOA Y/N No
Year Built 2016
Annual Tax Amount $57,853
Tax Year 2021
Lot Size 1,176 Sqft
Acres 0.027
Property Description
Luxury Townhouse in Walton HS District located in the prestigious Indian Hills subdivision. Indian Hills Country Club offers award winning golf facilities; 27 challenging holes for the avid golfer, tranquil adult only pool, large kids pool and water park and tennis courts for the tennis enthusiast. The Country Club features Poker Night, Bingo and delicious food served year-round. This immaculate, like new, home shows like a Model home with 3+ spacious bedrooms, 3.5 baths and a 3rd story loft area that could be used as a bedroom, home office or media room. The private outdoor patio with remote control awning is the perfect place to enjoy an afternoon refreshment. The garage has direct access to the kitchen, no steps needed! The high end, state of the art kitchen is perfect for the home chef. Don't miss your chance to be in the Walton High school cluster.
Location
State GA
County Cobb
Lake Name None
Rooms
Bedroom Description None
Other Rooms None
Basement None
Dining Room Butlers Pantry, Open Concept
Interior
Interior Features High Ceilings 10 ft Main, High Ceilings 10 ft Upper
Heating Forced Air, Natural Gas, Zoned
Cooling Ceiling Fan(s), Central Air, Zoned
Flooring Carpet, Ceramic Tile, Hardwood
Fireplaces Type None
Window Features Insulated Windows, Plantation Shutters
Appliance Dishwasher, Double Oven, Gas Cooktop, Range Hood, Refrigerator
Laundry Laundry Room, Upper Level
Exterior
Exterior Feature Awning(s), Private Yard
Parking Features Garage
Garage Spaces 2.0
Fence Back Yard, Fenced
Pool None
Community Features Near Schools, Near Shopping, Sidewalks, Street Lights
Utilities Available Cable Available, Electricity Available, Sewer Available, Underground Utilities, Water Available
Waterfront Description None
View Other
Roof Type Composition
Street Surface Asphalt
Accessibility None
Handicap Access None
Porch Deck, Patio
Total Parking Spaces 2
Building
Lot Description Landscaped, Level
Story Two
Foundation Slab
Sewer Public Sewer
Water Public
Architectural Style Townhouse
Level or Stories Two
Structure Type Brick Front
New Construction No
Construction Status Resale
Schools
Elementary Schools East Side
Middle Schools Dickerson
High Schools Walton
Others
HOA Fee Include Maintenance Grounds, Termite, Trash
Senior Community no
Restrictions false
Tax ID 16097601320
Ownership Fee Simple
Financing no
Special Listing Condition None
Read Less

Bought with Homesmart Realty Partners



