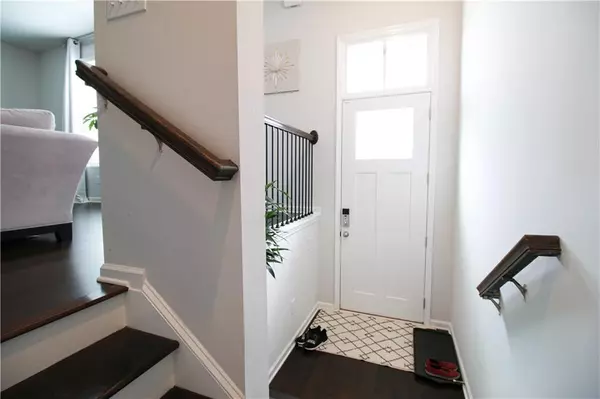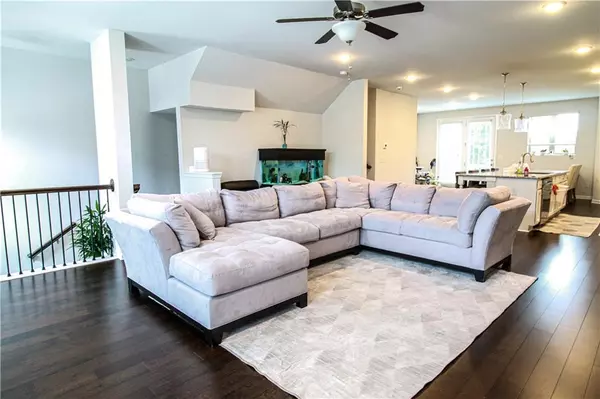For more information regarding the value of a property, please contact us for a free consultation.
2386 Tarben DR Snellville, GA 30078
Want to know what your home might be worth? Contact us for a FREE valuation!

Our team is ready to help you sell your home for the highest possible price ASAP
Key Details
Sold Price $420,000
Property Type Townhouse
Sub Type Townhouse
Listing Status Sold
Purchase Type For Sale
Square Footage 2,691 sqft
Price per Sqft $156
Subdivision Brookwood Village
MLS Listing ID 7078543
Sold Date 08/23/22
Style Townhouse
Bedrooms 4
Full Baths 3
Half Baths 1
Construction Status Resale
HOA Fees $125
HOA Y/N Yes
Year Built 2019
Annual Tax Amount $4,891
Tax Year 2021
Lot Size 1,742 Sqft
Acres 0.04
Property Description
Stunning, beautiful, and absolutely dreamy 4 bedroom/3.5 bath townhouse in a pool community! Absolutely everything you could want is perfectly laid out for your low-maintenance enjoyment. Stunning hardwood floors, elegant fixtures, a visually stunning open floor plan from the living room to the kitchen, a full lower level with a bedroom and full bath. There's no detail that's been overlooked. Fall in love with the gorgeous owners' suite, complete with a beautifully tiled oversized shower. Pamper yourself with the modern kitchen featuring sleek stainless steel appliances and stylish granite countertops, with plenty of room to entertain. HOA covers the lawn, the exterior of the house, except the deck and driveway.
Location
State GA
County Gwinnett
Lake Name None
Rooms
Bedroom Description Oversized Master
Other Rooms None
Basement None
Dining Room Open Concept
Interior
Interior Features Double Vanity, Entrance Foyer, High Ceilings 9 ft Main, High Ceilings 9 ft Upper
Heating Heat Pump, Natural Gas
Cooling Ceiling Fan(s), Central Air, Heat Pump
Flooring Carpet, Hardwood
Fireplaces Number 1
Fireplaces Type Decorative
Window Features Double Pane Windows
Appliance Dishwasher, Disposal, Gas Range
Laundry In Hall
Exterior
Exterior Feature None
Parking Features Garage
Garage Spaces 2.0
Fence None
Pool None
Community Features Clubhouse, Playground, Pool
Utilities Available Cable Available, Electricity Available, Natural Gas Available, Water Available
Waterfront Description None
View Other
Roof Type Shingle
Street Surface Asphalt
Accessibility None
Handicap Access None
Porch Deck, Patio, Rear Porch
Total Parking Spaces 2
Building
Lot Description Back Yard, Private
Story Three Or More
Foundation Concrete Perimeter, Slab
Sewer Public Sewer
Water Public
Architectural Style Townhouse
Level or Stories Three Or More
Structure Type Brick Front, Cement Siding
New Construction No
Construction Status Resale
Schools
Elementary Schools Head
Middle Schools Five Forks
High Schools Brookwood
Others
HOA Fee Include Maintenance Structure, Maintenance Grounds, Swim/Tennis
Senior Community no
Restrictions true
Tax ID R6051 376
Ownership Fee Simple
Financing yes
Special Listing Condition None
Read Less

Bought with Solid Source Realty



