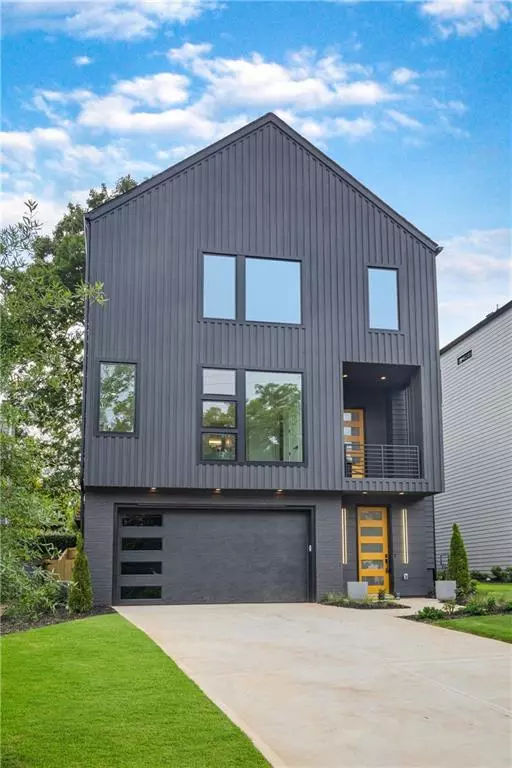For more information regarding the value of a property, please contact us for a free consultation.
3204 Osborne RD NE Brookhaven, GA 30319
Want to know what your home might be worth? Contact us for a FREE valuation!

Our team is ready to help you sell your home for the highest possible price ASAP
Key Details
Sold Price $1,375,000
Property Type Single Family Home
Sub Type Single Family Residence
Listing Status Sold
Purchase Type For Sale
Square Footage 4,042 sqft
Price per Sqft $340
Subdivision Lynwood Park
MLS Listing ID 7062737
Sold Date 08/19/22
Style Contemporary/Modern, Farmhouse
Bedrooms 5
Full Baths 5
Half Baths 1
Construction Status New Construction
HOA Y/N No
Year Built 2022
Annual Tax Amount $4,000
Tax Year 2021
Lot Size 7,274 Sqft
Acres 0.167
Property Description
Phenomenal opportunity to live in this spectacular new construction home in the heart of Brookhaven. This home features a Scandinavian exterior design with clean lines and loads of character. Once inside, you will fall in love with the amazing upgrades including; 7 Inch White Oak European Hardwoods throughout, Designer lighting, Jeld-Wen casement windows & sliding door, custom accent walls plus so much more. Every floor of this home feels spacious! The main level has an amazing large open floorplan with a seamless flow in between the family room, kitchen, and open dining area which all open up to a covered deck w/ a fireplace and only a few steps down to a large fenced backyard. The chef's kitchen features custom flay panel cabinets, a oversized island with seating and a mitered counter top, a gorgeous One of a kind wood range hood, stainless appliances, open shelving, and quartz/quartzite countertops. Don't miss the balcony off the front as well!! Owner suite features a stunning vaulted ceiling, accent wall, designer chandelier, spa-like bathroom with amazing tile details, and a huge walk-in closet ready for your clients to customize. The finished basement is PERFECT for guests or for those working from home. Complete with an entertainment room, bedroom, full bathroom, and plenty of storage. The Lynwood Park area is being completely redeveloped with an $11 million dollar park renovation including; a swimming pool, tennis, basketball courts, and soccer fields. In addition, there is a new coffee shop and restaurant going in at the intersection of Osborne Rd. & Windsor Pkwy which is walking distance from this home. Don't miss this opportunity! House next door (3206 Osborne Road) is new construction and under contract.
Location
State GA
County Dekalb
Lake Name None
Rooms
Bedroom Description Oversized Master
Other Rooms None
Basement Daylight, Finished, Finished Bath
Main Level Bedrooms 1
Dining Room Open Concept, Seats 12+
Interior
Interior Features Double Vanity, Entrance Foyer, High Ceilings 9 ft Main, High Ceilings 10 ft Main, High Speed Internet, Tray Ceiling(s), Walk-In Closet(s), Other
Heating Forced Air, Zoned
Cooling Central Air, Zoned
Flooring Hardwood
Fireplaces Number 2
Fireplaces Type Family Room, Outside
Window Features Insulated Windows
Appliance Dishwasher, Disposal, Gas Range, Microwave
Laundry Laundry Room, Upper Level
Exterior
Exterior Feature Private Yard, Other
Parking Features Attached, Garage, Garage Faces Front
Garage Spaces 2.0
Fence Back Yard, Wood
Pool None
Community Features Near Schools, Near Shopping, Near Trails/Greenway, Park, Street Lights
Utilities Available Cable Available, Electricity Available, Natural Gas Available, Water Available
Waterfront Description None
View Other
Roof Type Composition
Street Surface Paved
Accessibility None
Handicap Access None
Porch Covered, Patio
Total Parking Spaces 2
Building
Lot Description Back Yard, Front Yard, Landscaped, Other
Story Three Or More
Foundation See Remarks
Sewer Public Sewer
Water Public
Architectural Style Contemporary/Modern, Farmhouse
Level or Stories Three Or More
Structure Type Frame, Other
New Construction No
Construction Status New Construction
Schools
Elementary Schools Montgomery
Middle Schools Chamblee
High Schools Chamblee Charter
Others
Senior Community no
Restrictions false
Tax ID 18 275 12 018
Special Listing Condition None
Read Less

Bought with Compass



