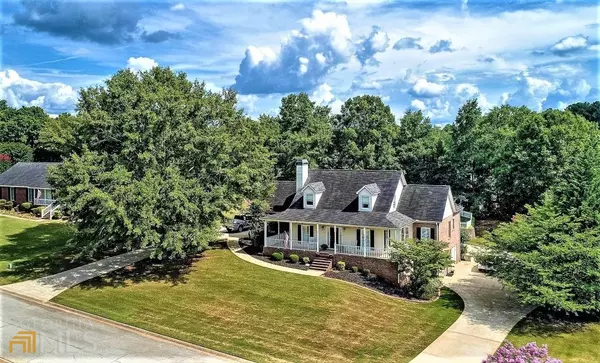For more information regarding the value of a property, please contact us for a free consultation.
117 Tracy Mcdonough, GA 30253
Want to know what your home might be worth? Contact us for a FREE valuation!

Our team is ready to help you sell your home for the highest possible price ASAP
Key Details
Sold Price $480,000
Property Type Single Family Home
Sub Type Single Family Residence
Listing Status Sold
Purchase Type For Sale
Square Footage 3,673 sqft
Price per Sqft $130
Subdivision Big Springs
MLS Listing ID 20054754
Sold Date 08/19/22
Style Cape Cod,Traditional
Bedrooms 5
Full Baths 3
Half Baths 2
HOA Fees $150
HOA Y/N Yes
Originating Board Georgia MLS 2
Year Built 1996
Annual Tax Amount $4,610
Tax Year 2021
Lot Size 0.500 Acres
Acres 0.5
Lot Dimensions 21780
Property Description
Captivating Cape Cod nestled in a quaint neighborhood of 41 homes and is one of McDonough's BEST KEPT SECRETS. Really 2 complete houses in one with a ton of storage! Very warm and inviting from the minute you step into the front door! Note the beautiful hardwood floors, crown molding, plantation shutters and brick fireplace as you step into the GREAT ROOM. FORMAL DINING ROOM offers the same with chair rail. GOURMET KITCHEN with granite counter tops, NEW refrigerator, dishwasher and range top. Bayed BREAKFAST ROOM that is drenched in sunlight. POWDER ROOM just off KITCHEN. BIG MUD ROOM with loads of cabinets and laundry sink. MASTER RETREAT on the main level with beautiful tray ceiling, new carpet, and loads of windows with plantation shutters. MASTER BATH has been totally updated with new tile, larger shower, custom vanity, & slipper tub. What you say, there is no master closet-but oh yes there is! Just a gentle push on the built in shelves and you are in the closet! Upstairs there are 2 spacious GUEST BEDROOMS-1 GUEST BATH, BONUS that could easily be another BEDROOM and 3 attic accesses for storage. LOWER TERRACE or Finished BASEMENT is a perfect INLAW/TEEN SUITE/APT with it's own FAMILY/DEN, FULL KITCHEN, BEDROOM, EXERCISE/OFFICE, 1.5 BATHS and it's own garage. LOADS of storage. Step out outback you will find your oasis that is great for entertaining with it's sparkling in ground salt water pool and patio! 3 AC units and so much more. See documents box for details. Call today for your personal viewing!!
Location
State GA
County Henry
Rooms
Basement Finished Bath, Daylight, Interior Entry, Exterior Entry, Finished
Dining Room Seats 12+
Interior
Interior Features Double Vanity, Separate Shower, Tile Bath, In-Law Floorplan, Master On Main Level, Roommate Plan
Heating Central
Cooling Ceiling Fan(s), Central Air
Flooring Hardwood, Tile, Carpet
Fireplaces Number 1
Fireplaces Type Family Room, Gas Starter
Fireplace Yes
Appliance Dishwasher, Disposal, Microwave, Oven/Range (Combo), Refrigerator, Stainless Steel Appliance(s)
Laundry Mud Room
Exterior
Parking Features Attached, Garage Door Opener, Garage, RV/Boat Parking, Side/Rear Entrance, Storage, Guest
Garage Spaces 6.0
Fence Fenced, Back Yard, Privacy
Pool In Ground, Salt Water
Community Features Street Lights
Utilities Available Underground Utilities, Cable Available, Sewer Connected, Electricity Available, High Speed Internet, Natural Gas Available, Phone Available, Propane, Water Available
View Y/N No
Roof Type Composition
Total Parking Spaces 6
Garage Yes
Private Pool Yes
Building
Lot Description Level, Private
Faces I-75 South to exit #224 (Eagles Landing Pkwy) LEFT off exit. RIGHT on Hwy 42-LEFT on Campground-RIGHT on Hwy 155-RIGHT on Judy-LEFT on Tracy Lane. House on the LEFT-WELCOME HOME!
Sewer Public Sewer
Water Public
Structure Type Brick,Vinyl Siding
New Construction No
Schools
Elementary Schools Walnut Creek
Middle Schools Mcdonough Middle
High Schools Mcdonough
Others
HOA Fee Include Facilities Fee
Tax ID M0703021000
Acceptable Financing Cash, Conventional, FHA, VA Loan
Listing Terms Cash, Conventional, FHA, VA Loan
Special Listing Condition Resale
Read Less

© 2025 Georgia Multiple Listing Service. All Rights Reserved.



