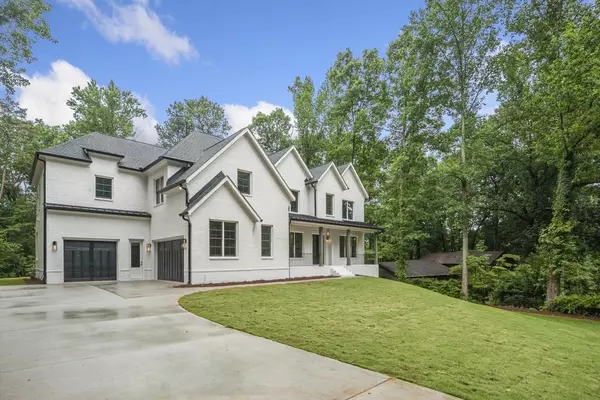For more information regarding the value of a property, please contact us for a free consultation.
1010 Clubland CT Marietta, GA 30068
Want to know what your home might be worth? Contact us for a FREE valuation!

Our team is ready to help you sell your home for the highest possible price ASAP
Key Details
Sold Price $1,776,065
Property Type Single Family Home
Sub Type Single Family Residence
Listing Status Sold
Purchase Type For Sale
Square Footage 5,000 sqft
Price per Sqft $355
Subdivision Indian Hills
MLS Listing ID 6924127
Sold Date 08/17/22
Style Contemporary/Modern, Traditional
Bedrooms 5
Full Baths 5
Half Baths 1
Construction Status New Construction
HOA Y/N No
Year Built 2021
Annual Tax Amount $1,120
Tax Year 2020
Lot Size 0.445 Acres
Acres 0.445
Property Description
New to Market! New custom construction home to be built in East Cobb's sought-after Indian Hills in the Walton High School district. This home will be located on a prime lot; the front photo is illustrative of a previous home built. This is the perfect opportunity to build and custom design your preferred houseplan with Dorri Homes, one of the top builders in the community whose designs feature an open floorplan and high-end finishes. The photos are representative of the finish level and detail to be included in this home. The open floorplan has an oversized gourmet kitchen and a grand family room, with plenty of light along the back of the home and a welcoming covered porch with fireplace. This home has five bedrooms, five baths and one half bath. The spacious owner's suite with sitting area and fireplace is a perfect retreat. The generously sized master bath and oversized walk-in closet completes this wonderful space. Three-car garage. Private backyard with main level walkout creates the perfect outdoor space for a pool.
Location
State GA
County Cobb
Lake Name None
Rooms
Bedroom Description Other
Other Rooms None
Basement None
Main Level Bedrooms 1
Dining Room Seats 12+, Separate Dining Room
Interior
Interior Features Beamed Ceilings, Bookcases, Coffered Ceiling(s), Disappearing Attic Stairs, Entrance Foyer 2 Story, High Ceilings 9 ft Upper, High Ceilings 10 ft Main, High Speed Internet, His and Hers Closets, Tray Ceiling(s), Walk-In Closet(s)
Heating Central, Forced Air, Natural Gas, Zoned
Cooling Central Air, Zoned
Flooring Carpet, Ceramic Tile, Hardwood
Fireplaces Number 3
Fireplaces Type Factory Built, Family Room, Gas Starter, Outside
Window Features Insulated Windows
Appliance Dishwasher, Disposal, Double Oven, Gas Range, Microwave, Range Hood
Laundry Other
Exterior
Exterior Feature Private Front Entry, Private Yard, Storage
Parking Features Garage, Garage Door Opener, Garage Faces Side, Kitchen Level, Level Driveway
Garage Spaces 3.0
Fence None
Pool None
Community Features Clubhouse, Country Club, Golf, Near Schools, Near Shopping, Playground, Pool, Street Lights, Tennis Court(s)
Utilities Available Cable Available, Electricity Available, Natural Gas Available, Phone Available, Sewer Available, Underground Utilities, Water Available
Waterfront Description None
View Other
Roof Type Composition, Shingle
Street Surface Asphalt, Paved
Accessibility None
Handicap Access None
Porch Covered, Front Porch, Rear Porch
Total Parking Spaces 3
Building
Lot Description Back Yard, Front Yard, Private, Wooded
Story Three Or More
Foundation Brick/Mortar, Concrete Perimeter
Sewer Public Sewer
Water Public
Architectural Style Contemporary/Modern, Traditional
Level or Stories Three Or More
Structure Type Brick 4 Sides, Cedar, Stone
New Construction No
Construction Status New Construction
Schools
Elementary Schools East Side
Middle Schools Dickerson
High Schools Walton
Others
Senior Community no
Restrictions false
Tax ID 16097700200
Ownership Fee Simple
Financing no
Special Listing Condition None
Read Less

Bought with Ansley Real Estate



