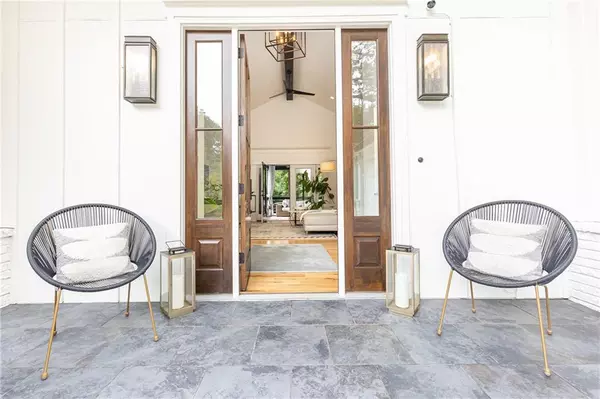For more information regarding the value of a property, please contact us for a free consultation.
1532 Kadleston WAY NE Brookhaven, GA 30319
Want to know what your home might be worth? Contact us for a FREE valuation!

Our team is ready to help you sell your home for the highest possible price ASAP
Key Details
Sold Price $1,525,000
Property Type Single Family Home
Sub Type Single Family Residence
Listing Status Sold
Purchase Type For Sale
Square Footage 3,400 sqft
Price per Sqft $448
Subdivision Cambridge Park
MLS Listing ID 7077706
Sold Date 08/12/22
Style Contemporary/Modern, Traditional
Bedrooms 4
Full Baths 4
Half Baths 1
Construction Status Resale
HOA Y/N Yes
Year Built 1967
Annual Tax Amount $8,572
Tax Year 2021
Lot Size 0.500 Acres
Acres 0.5
Property Description
Beautiful transitional home in the Cambridge Park neighborhood. Impeccably designed open concept living, 4 bedrooms complete with gorgeous en-suite bathrooms, plus an office! This home boasts vaulted ceilings, hardwoods throughout, a large master on main with a walk in closet and exceptional master bath finishes. Chef's kitchen, with stainless steel appliances, thoughtful storage and organization. Finished basement includes a bedroom and bathroom and a rec area as well as space for the home gym. Gracious walk out backyard, large patio for lounging with a hot tub! And plenty of space to entertain and play. Professionally landscaped and maintained. Beauty and function in this wonderful home near Silver Lake! Eligible for application as a Core Brittany Swim and Tennis Club member! Offers Due by 5pm Sunday July 10th.
Location
State GA
County Dekalb
Lake Name None
Rooms
Bedroom Description In-Law Floorplan, Master on Main
Other Rooms None
Basement Daylight, Exterior Entry, Finished, Finished Bath, Full, Interior Entry
Main Level Bedrooms 3
Dining Room Separate Dining Room
Interior
Interior Features Beamed Ceilings, Cathedral Ceiling(s), Double Vanity, Entrance Foyer, High Speed Internet, Vaulted Ceiling(s), Walk-In Closet(s)
Heating Natural Gas
Cooling Central Air, Zoned
Flooring Carpet, Hardwood
Fireplaces Number 1
Fireplaces Type Gas Starter, Keeping Room
Window Features None
Appliance Dishwasher, Disposal, Gas Range, Microwave, Refrigerator
Laundry Main Level, Mud Room
Exterior
Exterior Feature Private Front Entry, Private Yard, Other
Parking Features Attached, Driveway, Garage, Kitchen Level
Garage Spaces 2.0
Fence Fenced, Wood
Pool None
Community Features Country Club, Fishing, Lake, Near Schools, Near Shopping, Park, Playground, Pool, Restaurant, Tennis Court(s)
Utilities Available Cable Available, Electricity Available, Natural Gas Available, Phone Available, Sewer Available, Water Available
Waterfront Description None
View Other
Roof Type Composition, Ridge Vents, Shingle
Street Surface Paved
Accessibility None
Handicap Access None
Porch Deck
Total Parking Spaces 2
Building
Lot Description Back Yard, Front Yard, Landscaped, Level, Private, Wooded
Story Two
Foundation None
Sewer Public Sewer
Water Public
Architectural Style Contemporary/Modern, Traditional
Level or Stories Two
Structure Type Other
New Construction No
Construction Status Resale
Schools
Elementary Schools Montgomery
Middle Schools Chamblee
High Schools Chamblee Charter
Others
Senior Community no
Restrictions false
Tax ID 18 301 07 003
Special Listing Condition None
Read Less

Bought with Humphries & King Realty, LLC.



