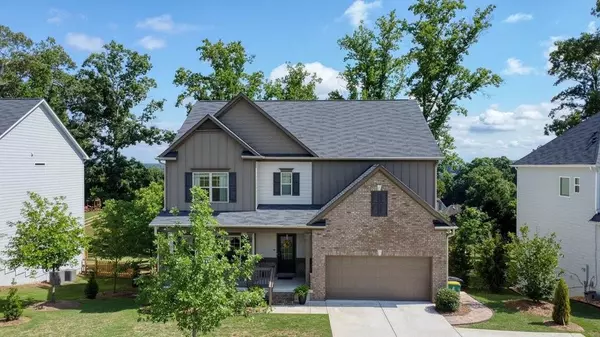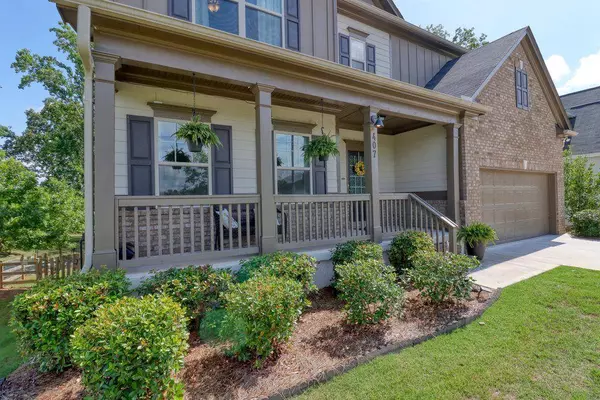For more information regarding the value of a property, please contact us for a free consultation.
407 DARNELL RD Canton, GA 30115
Want to know what your home might be worth? Contact us for a FREE valuation!

Our team is ready to help you sell your home for the highest possible price ASAP
Key Details
Sold Price $610,000
Property Type Single Family Home
Sub Type Single Family Residence
Listing Status Sold
Purchase Type For Sale
Square Footage 4,562 sqft
Price per Sqft $133
Subdivision Cherokee Reserve
MLS Listing ID 7080920
Sold Date 08/12/22
Style Craftsman
Bedrooms 6
Full Baths 5
Construction Status Resale
HOA Fees $825
HOA Y/N Yes
Year Built 2019
Annual Tax Amount $5,281
Tax Year 2021
Lot Size 0.540 Acres
Acres 0.54
Property Description
Welcome home!!! This meticulously maintained home has it all!! Open kitchen with views to the great room, spacious dining room, beautiful backyard and so much more. Do you work from home? No problem, the entire home is wired with Cat6 ethernet cabling, both data and additional runs for networked cameras, all terminating in a ventilated networking room in the basement for a home server setup with a dedicated 20A circuit. Upstairs you will find a spacious master with four additional secondary bedrooms, there is NO CARPET on the main level or upstairs. Downstairs features a full bath and a possibility of another bedroom if needed. You will also find an expansive area for hanging out as well as a soundproof recording studio!!! Need storage, this home features fantastic storage both in the basement and the attic. At night enjoy the peace and quiet of this serene home with views of the mountain tops from your back deck. All of this and over a half- acre lot. Don't wait, bring your buyers today, tomorrow may be too late!
Location
State GA
County Cherokee
Lake Name None
Rooms
Bedroom Description Oversized Master
Other Rooms None
Basement Daylight, Exterior Entry, Finished Bath, Full, Finished, Interior Entry
Main Level Bedrooms 1
Dining Room Open Concept
Interior
Interior Features High Ceilings 9 ft Main, High Ceilings 9 ft Upper, Cathedral Ceiling(s), Double Vanity, High Speed Internet, Tray Ceiling(s), Walk-In Closet(s)
Heating Forced Air, Natural Gas
Cooling Central Air, Zoned
Flooring Hardwood
Fireplaces Number 1
Fireplaces Type Gas Starter, Family Room
Window Features None
Appliance Dishwasher, Gas Oven, Gas Range, Microwave
Laundry Upper Level
Exterior
Exterior Feature Private Front Entry, Private Rear Entry
Parking Features Attached, Driveway, Garage, Garage Faces Front
Garage Spaces 2.0
Fence Back Yard
Pool None
Community Features Homeowners Assoc, Pool
Utilities Available Cable Available, Electricity Available, Natural Gas Available, Water Available, Sewer Available
Waterfront Description None
View Other
Roof Type Composition
Street Surface Asphalt
Accessibility None
Handicap Access None
Porch Deck, Patio, Screened
Total Parking Spaces 2
Building
Lot Description Level, Private, Back Yard
Story Three Or More
Foundation Concrete Perimeter
Sewer Public Sewer
Water Public
Architectural Style Craftsman
Level or Stories Three Or More
Structure Type HardiPlank Type
New Construction No
Construction Status Resale
Schools
Elementary Schools Hickory Flat - Cherokee
Middle Schools Dean Rusk
High Schools Sequoyah
Others
Senior Community no
Restrictions false
Tax ID 15N26F 204
Special Listing Condition None
Read Less

Bought with Keller Williams Realty Signature Partners



