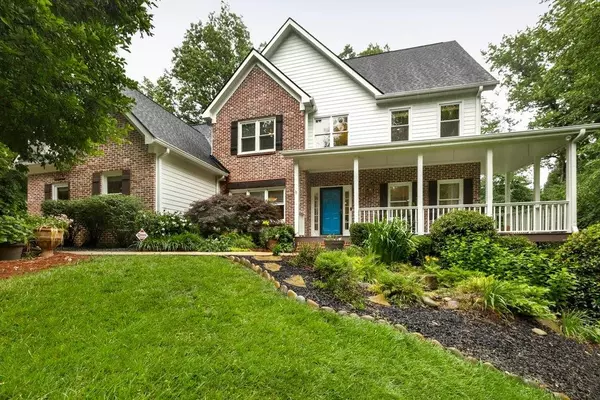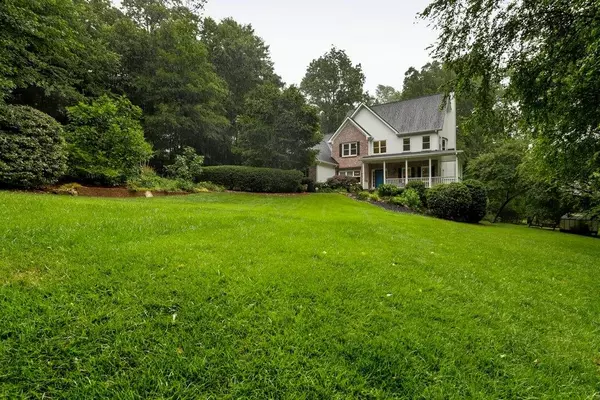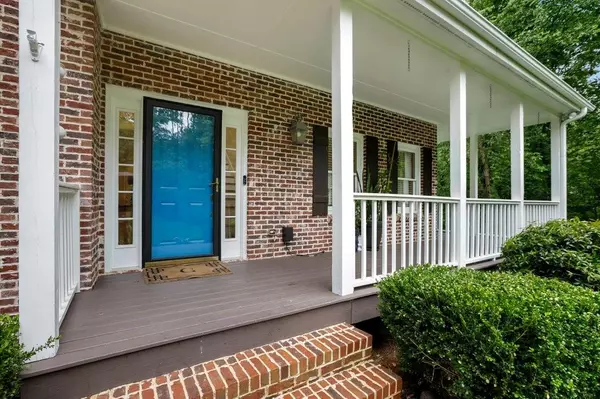For more information regarding the value of a property, please contact us for a free consultation.
3615 Bleakley PT Gainesville, GA 30506
Want to know what your home might be worth? Contact us for a FREE valuation!

Our team is ready to help you sell your home for the highest possible price ASAP
Key Details
Sold Price $554,000
Property Type Single Family Home
Sub Type Single Family Residence
Listing Status Sold
Purchase Type For Sale
Square Footage 4,500 sqft
Price per Sqft $123
Subdivision Hickory Chase
MLS Listing ID 7054778
Sold Date 08/12/22
Style Bungalow, Traditional
Bedrooms 4
Full Baths 5
Half Baths 1
Construction Status Resale
HOA Y/N No
Year Built 2000
Annual Tax Amount $4,377
Tax Year 2021
Lot Size 1.183 Acres
Acres 1.183
Property Description
Beautiful home nestled in nature with a remarkable front and back yard. Have the benefits of living in a neighborhood without feeling like you are in one. Trail in the back yard and lot backs up to the creek. Unique construction includes two master suites one on each floor. Location at the edge of the city and county allowing school choice. Beautifully landscaped yard with serenity fountain and benches to enjoy beauty year round including perennials and herb gardens. Located within a mile from Lake Lanier, lovely Chattahoochee golf course and GA Hwy 60. Gainesville is the gateway to the NE GA mountains. Also, only 1 hour from Midtown Atlanta and to the Appalachian Trail trailhead. Bonus room upstairs is extra spacious, and could be used as a flex room or bedroom. Terrace level opens to a covered area overlooking a very peaceful, tranquil backyard. Cul-de-sac lot. This area offers a resort style living and is supported by a very strong northeast GA health care system. Don't miss out on this Nature's delight!"
Location
State GA
County Hall
Lake Name None
Rooms
Bedroom Description Master on Main, Oversized Master
Other Rooms Greenhouse
Basement Bath/Stubbed, Daylight, Full
Main Level Bedrooms 1
Dining Room Separate Dining Room
Interior
Interior Features Disappearing Attic Stairs, Entrance Foyer, Entrance Foyer 2 Story, High Speed Internet, His and Hers Closets, Walk-In Closet(s)
Heating Central, Natural Gas, Zoned
Cooling Attic Fan, Ceiling Fan(s), Electric Air Filter, Humidity Control, Zoned
Flooring Carpet, Ceramic Tile, Concrete, Hardwood
Fireplaces Number 1
Fireplaces Type Family Room, Gas Log, Gas Starter, Living Room
Window Features Shutters
Appliance Dishwasher, Disposal, Dryer, Electric Oven, ENERGY STAR Qualified Appliances, Gas Cooktop, Gas Water Heater, Microwave, Refrigerator
Laundry Upper Level
Exterior
Exterior Feature Garden, Private Front Entry, Private Rear Entry, Private Yard, Rear Stairs
Parking Features Garage, Garage Door Opener, Garage Faces Side, Kitchen Level
Garage Spaces 2.0
Fence None
Pool None
Community Features Homeowners Assoc
Utilities Available Cable Available, Electricity Available, Natural Gas Available, Phone Available, Underground Utilities, Water Available
Waterfront Description Creek
View Other
Roof Type Shingle
Street Surface Concrete
Accessibility None
Handicap Access None
Porch Covered, Deck, Enclosed, Front Porch, Rear Porch, Screened, Wrap Around
Total Parking Spaces 2
Building
Lot Description Back Yard, Cul-De-Sac, Landscaped, Private, Stream or River On Lot, Wooded
Story Multi/Split
Foundation Concrete Perimeter
Sewer Septic Tank
Water Public
Architectural Style Bungalow, Traditional
Level or Stories Multi/Split
Structure Type Brick Front, Wood Siding
New Construction No
Construction Status Resale
Schools
Elementary Schools Mount Vernon
Middle Schools North Hall
High Schools North Hall
Others
Senior Community no
Restrictions false
Tax ID 10114A000030
Special Listing Condition None
Read Less

Bought with The Norton Agency



