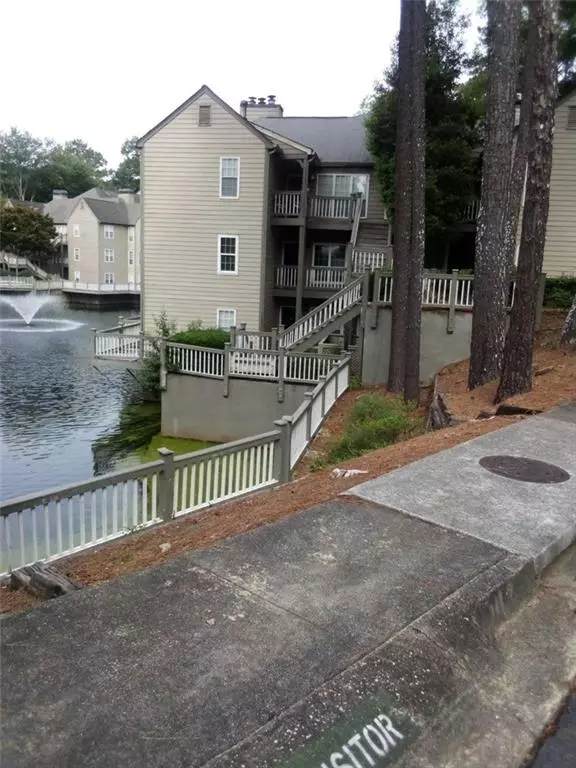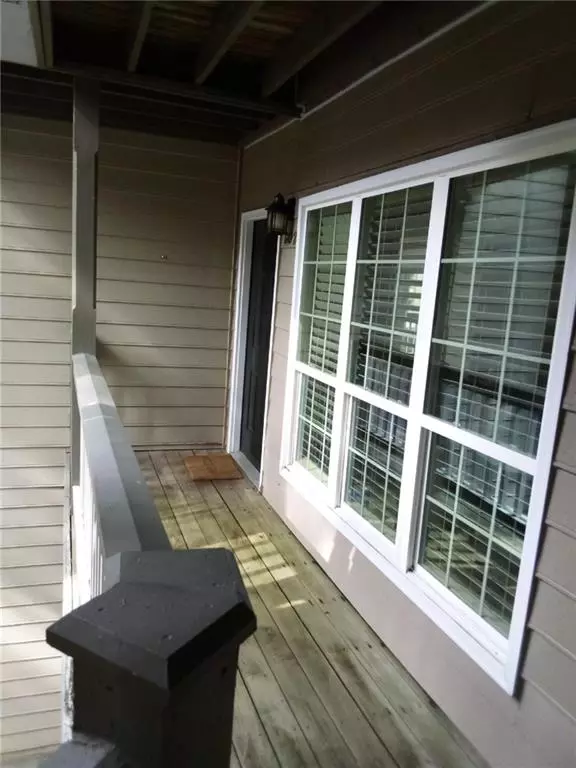For more information regarding the value of a property, please contact us for a free consultation.
602 Mill Pond DR SE Smyrna, GA 30082
Want to know what your home might be worth? Contact us for a FREE valuation!

Our team is ready to help you sell your home for the highest possible price ASAP
Key Details
Sold Price $257,000
Property Type Condo
Sub Type Condominium
Listing Status Sold
Purchase Type For Sale
Square Footage 1,229 sqft
Price per Sqft $209
Subdivision Mill Pond
MLS Listing ID 7077164
Sold Date 08/04/22
Style Other
Bedrooms 2
Full Baths 2
Construction Status Updated/Remodeled
HOA Fees $334
HOA Y/N Yes
Year Built 1985
Annual Tax Amount $1,419
Tax Year 2021
Lot Size 3,907 Sqft
Acres 0.0897
Property Description
Welcome to this Beautiful well maintained condo just minutes from I-285, Truist Park, and the New StillFire Brewery! Complete modern farmhouse style cosmetic renovated open floor plan. Amazing views of the pond from every room with a lot of windows and a ton of natural light. Deck overlooking the pond, waterfall, and fountain great relaxation or home work space. All new energy-efficient windows & doors, drywall, new solid wood interior doors and trim, designer light and plumbing fixtures, kitchen cabinets with quartz countertops, oversized island with double-sided cabinets that have plenty of storage. The master bedroom has an oversized walk-in closet. All bathrooms are fully remodeled with beautiful tile, new vanity with quartz countertops. Upgraded vinyl plank flooring with carpets in bedrooms. The water heater and HVAC are 3 years old. Move-in ready. Association fee includes water, trash, sewer, pool, tennis, termite, and exterior maintenance.
Location
State GA
County Cobb
Lake Name None
Rooms
Bedroom Description Roommate Floor Plan
Other Rooms None
Basement None
Main Level Bedrooms 2
Dining Room Open Concept
Interior
Interior Features Walk-In Closet(s)
Heating Natural Gas
Cooling Central Air
Flooring Carpet, Laminate
Fireplaces Number 1
Fireplaces Type Gas Starter
Window Features Double Pane Windows, Insulated Windows, Storm Window(s)
Appliance Dishwasher, Disposal, Microwave
Laundry In Kitchen
Exterior
Exterior Feature Other
Parking Features Parking Lot
Fence None
Pool None
Community Features Near Schools, Near Shopping, Pool, Public Transportation, Tennis Court(s)
Utilities Available Cable Available, Electricity Available, Natural Gas Available, Sewer Available, Water Available
Waterfront Description Pond
View Pool, Water
Roof Type Shingle
Street Surface Asphalt
Accessibility None
Handicap Access None
Porch Deck
Building
Lot Description Other
Story Three Or More
Foundation None
Sewer Public Sewer
Water Public
Architectural Style Other
Level or Stories Three Or More
Structure Type Vinyl Siding
New Construction No
Construction Status Updated/Remodeled
Schools
Elementary Schools King Springs
Middle Schools Griffin
High Schools Campbell
Others
HOA Fee Include Maintenance Structure, Maintenance Grounds, Pest Control, Swim/Tennis, Termite, Trash, Water
Senior Community no
Restrictions true
Tax ID 17048100610
Ownership Condominium
Financing yes
Special Listing Condition None
Read Less

Bought with Coldwell Banker Realty



