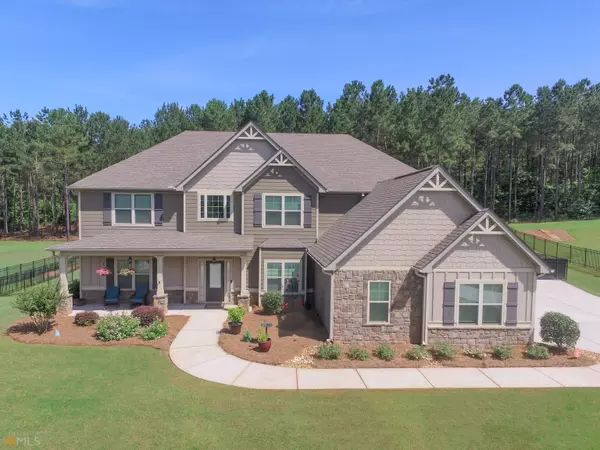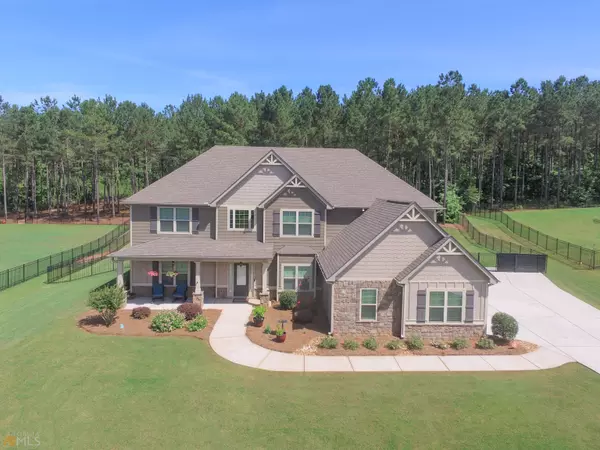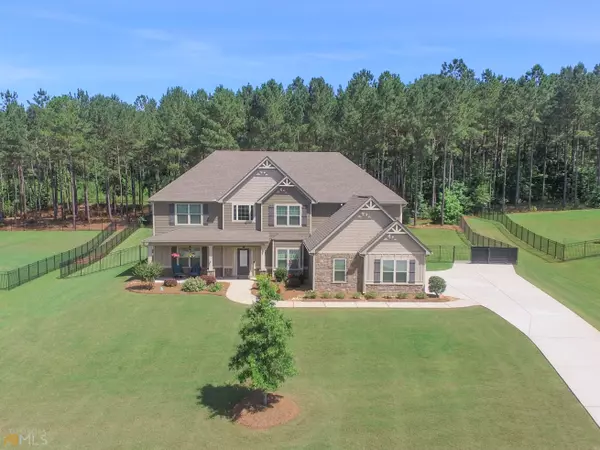For more information regarding the value of a property, please contact us for a free consultation.
74 Springdale Estates Senoia, GA 30276
Want to know what your home might be worth? Contact us for a FREE valuation!

Our team is ready to help you sell your home for the highest possible price ASAP
Key Details
Sold Price $758,625
Property Type Single Family Home
Sub Type Single Family Residence
Listing Status Sold
Purchase Type For Sale
Square Footage 4,098 sqft
Price per Sqft $185
Subdivision Springdale Estates
MLS Listing ID 10061772
Sold Date 08/01/22
Style Craftsman
Bedrooms 5
Full Baths 3
Half Baths 1
HOA Fees $550
HOA Y/N Yes
Originating Board Georgia MLS 2
Year Built 2016
Annual Tax Amount $4,938
Tax Year 2021
Lot Size 1.000 Acres
Acres 1.0
Lot Dimensions 1
Property Description
Better than new home in sought after Senoia's Springdale Estates!!!! This home is a must see with it's soaring ceilings, open floorplan, gorgeous hardwood floors throughout and oh did I mention the backyard Oasis! Wow, Home Features Include: Formal Dining Room, 2-story Family Room w/FP open to the kitchen area, breakfast room, island, SS appliances, large walk-in pantry, laundry room, Master Suite on main w/double vanity, soaker tub, separate shower, large walk-in closet. Upstairs Features: Huge loft area, perfect for theater room, workout room, play area for kids, etc. All bedrooms are spacious with ample closet space, 2 tiled bathrooms, catwalk looking over the family room. Out back you have a paradise retreat. Large covered patio with fireplace, grilling pad, gunite pebble tech salt water pool with waterfall feature. The entire backyard is fenced and has lush zoysia grass and it is s a total bird santuary. The lot is level and partially wooded with a walking path around the perimeter. Behind the fence is nothing but green space. The 3-car garage has a beautifully painted floor and custom cabinetry and it is truly is a dream garage.
Location
State GA
County Coweta
Rooms
Other Rooms Pool House
Basement None
Dining Room Separate Room
Interior
Interior Features Double Vanity, High Ceilings, Master On Main Level, Separate Shower, Soaking Tub, Split Bedroom Plan, Tile Bath, Tray Ceiling(s), Entrance Foyer, Vaulted Ceiling(s), Walk-In Closet(s)
Heating Central, Zoned
Cooling Central Air, Heat Pump, Zoned
Flooring Hardwood, Tile
Fireplaces Number 2
Fireplaces Type Family Room, Outside
Fireplace Yes
Appliance Cooktop, Dishwasher, Disposal, Microwave, Oven, Refrigerator, Stainless Steel Appliance(s)
Laundry In Kitchen
Exterior
Exterior Feature Sprinkler System
Parking Features Attached, Garage, Garage Door Opener, Kitchen Level, Side/Rear Entrance
Garage Spaces 3.0
Fence Back Yard, Fenced
Pool In Ground, Salt Water
Community Features Sidewalks, Street Lights
Utilities Available Cable Available, High Speed Internet, Propane, Underground Utilities
View Y/N No
Roof Type Composition
Total Parking Spaces 3
Garage Yes
Private Pool Yes
Building
Lot Description Greenbelt, Level
Faces Use GPS
Foundation Slab
Sewer Septic Tank
Water Public
Structure Type Concrete
New Construction No
Schools
Elementary Schools Eastside
Middle Schools East Coweta
High Schools East Coweta
Others
HOA Fee Include Management Fee
Tax ID 151 1140 071
Security Features Carbon Monoxide Detector(s)
Acceptable Financing Cash, Conventional, VA Loan, Relocation Property
Listing Terms Cash, Conventional, VA Loan, Relocation Property
Special Listing Condition Resale
Read Less

© 2025 Georgia Multiple Listing Service. All Rights Reserved.



