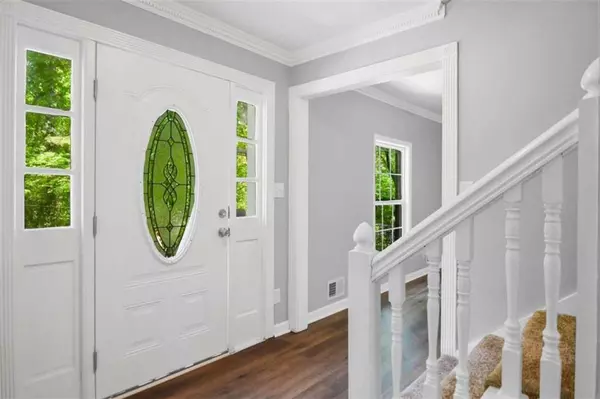For more information regarding the value of a property, please contact us for a free consultation.
3691 Preakness DR Decatur, GA 30034
Want to know what your home might be worth? Contact us for a FREE valuation!

Our team is ready to help you sell your home for the highest possible price ASAP
Key Details
Sold Price $400,000
Property Type Single Family Home
Sub Type Single Family Residence
Listing Status Sold
Purchase Type For Sale
Square Footage 3,250 sqft
Price per Sqft $123
Subdivision Churchhill Downs
MLS Listing ID 7040220
Sold Date 07/22/22
Style Traditional
Bedrooms 5
Full Baths 4
Construction Status Updated/Remodeled
HOA Y/N No
Year Built 1972
Annual Tax Amount $3,405
Tax Year 2021
Lot Size 0.700 Acres
Acres 0.7
Property Description
Welcome home to your stately, 4 sided brick home on a finished basement in a quiet neighborhood. If space is what you're looking for, look no more! Beautifully renovated with 5 bedrooms and 4 full bathrooms. The main level is easily accessed from the rear garage for a stepless entry or from the circular driveway in the front of the home where your front porch awaits. Upon entering you will find a formal dining room and a flex room. Your kitchen has new white cabinets, stainless appliances, and granite countertops. Just off the kitchen is your family room with wood burning fireplace. There is a large bedroom on the main level with shared access to a full bathroom. Upstairs is your primary bedroom and bathroom with 2 secondary bedrooms and a bathroom. The finished basement features a family room with fireplace, bar or kitchenette area, bedroom, full bathroom, and an additional laundry room (there's also a laundry room on the main level). This home is perfect for multigenerational living, entertaining, or if you're seeking the extra space.
Location
State GA
County Dekalb
Lake Name None
Rooms
Bedroom Description In-Law Floorplan
Other Rooms None
Basement Daylight, Driveway Access, Exterior Entry, Finished, Finished Bath, Interior Entry
Main Level Bedrooms 1
Dining Room Separate Dining Room
Interior
Interior Features Double Vanity, Walk-In Closet(s)
Heating Central
Cooling Central Air
Flooring Carpet, Ceramic Tile, Laminate
Fireplaces Number 2
Fireplaces Type Basement, Family Room
Window Features Double Pane Windows
Appliance Dishwasher, Electric Range, Electric Water Heater, Microwave
Laundry In Basement, Main Level
Exterior
Exterior Feature Private Front Entry, Private Rear Entry
Parking Features Attached, Driveway, Garage Door Opener, Garage Faces Rear
Fence None
Pool None
Community Features None
Utilities Available Other
Waterfront Description None
View Other
Roof Type Shingle
Street Surface Asphalt
Accessibility None
Handicap Access None
Porch Front Porch
Building
Lot Description Back Yard
Story Two
Foundation Slab
Sewer Public Sewer
Water Public
Architectural Style Traditional
Level or Stories Two
Structure Type Brick 4 Sides
New Construction No
Construction Status Updated/Remodeled
Schools
Elementary Schools Rainbow
Middle Schools Chapel Hill - Dekalb
High Schools Southwest Dekalb
Others
Senior Community no
Restrictions false
Tax ID 15 101 08 023
Ownership Fee Simple
Financing no
Special Listing Condition None
Read Less

Bought with Keller Williams Realty Atl Partners



