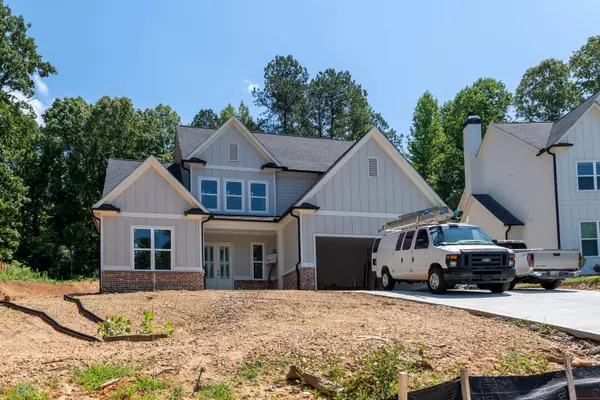For more information regarding the value of a property, please contact us for a free consultation.
5629 Pleasant Woods Flowery Branch, GA 30542
Want to know what your home might be worth? Contact us for a FREE valuation!

Our team is ready to help you sell your home for the highest possible price ASAP
Key Details
Sold Price $575,000
Property Type Single Family Home
Sub Type Single Family Residence
Listing Status Sold
Purchase Type For Sale
Square Footage 3,253 sqft
Price per Sqft $176
Subdivision The Park At Chestnut Mountain
MLS Listing ID 10062048
Sold Date 08/02/22
Style Brick Front,Craftsman
Bedrooms 4
Full Baths 3
HOA Fees $180
HOA Y/N Yes
Originating Board Georgia MLS 2
Year Built 2022
Annual Tax Amount $1
Tax Year 2021
Lot Size 0.920 Acres
Acres 0.92
Lot Dimensions 40075.2
Property Description
New Farmhouse Construction in Cherokee Bluff District! Spacious open vaulted kitchen w/ large work island, plenty of cabinet space, granite tops, separate wall oven and cook-top flows into the family room w/ brick fireplace, ship-lap wall & stained beams. Separate dining/breakfast area. Large master suite on main. Master bath w/ his & her vanities, separate tiled shower & free-standing tub plus a oversized walk-in closet. Guest bed w/ full bath on main level. Laundry room on main level. Upstairs has two spacious bedrooms with a J-n-J bath plus a bonus/media room. Mud room off garage w/ shoe cubbies. Covered rear porch views private lot. 10' ceilings on main with 8' tall doors, wide hallways, hardwood stairs, hardwood floors on the main level except bedrooms & wet areas. Don't miss this one. Estimated completion date roughly 30 days.
Location
State GA
County Hall
Rooms
Basement None
Interior
Interior Features Bookcases, Tray Ceiling(s), High Ceilings, Double Vanity, Beamed Ceilings, Soaking Tub, Separate Shower, Walk-In Closet(s), Master On Main Level
Heating Electric, Central, Forced Air, Zoned
Cooling Electric, Ceiling Fan(s), Central Air, Zoned
Flooring Hardwood, Tile, Carpet
Fireplaces Number 1
Fireplaces Type Family Room, Factory Built
Fireplace Yes
Appliance Cooktop, Dishwasher, Ice Maker, Microwave, Oven, Stainless Steel Appliance(s)
Laundry Other
Exterior
Parking Features Garage Door Opener, Garage
Community Features Sidewalks, Street Lights
Utilities Available Underground Utilities, Cable Available, Electricity Available, High Speed Internet, Phone Available, Water Available
Waterfront Description No Dock Or Boathouse
View Y/N No
Roof Type Composition
Garage Yes
Private Pool No
Building
Lot Description Private
Faces I85 North to 985 North. Take Exit 12 onto Spout Spring Rd. Turn RT of the exit. Turn LT onto Union Circle. Turn RT onto Rushing Creek Way. Turn RT onto Pleasant Wood Dr. House will be on the Left.
Foundation Slab
Sewer Septic Tank
Water Public
Structure Type Brick
New Construction Yes
Schools
Elementary Schools Chestnut Mountain
Middle Schools Cherokee Bluff
High Schools Cherokee Bluff
Others
HOA Fee Include Maintenance Grounds,Management Fee
Tax ID 15042 000187
Security Features Smoke Detector(s)
Acceptable Financing Cash, Conventional, FHA, VA Loan
Listing Terms Cash, Conventional, FHA, VA Loan
Special Listing Condition New Construction
Read Less

© 2025 Georgia Multiple Listing Service. All Rights Reserved.



