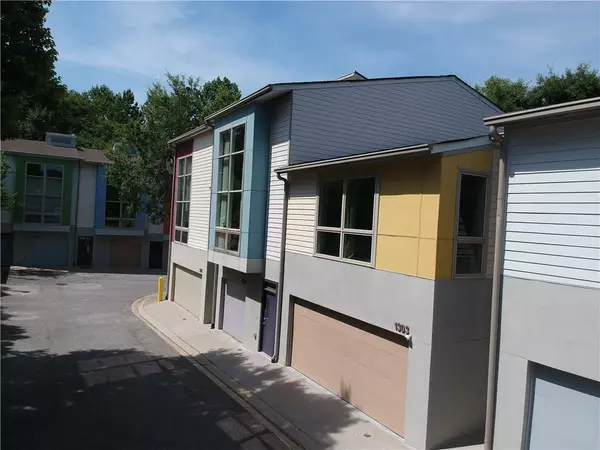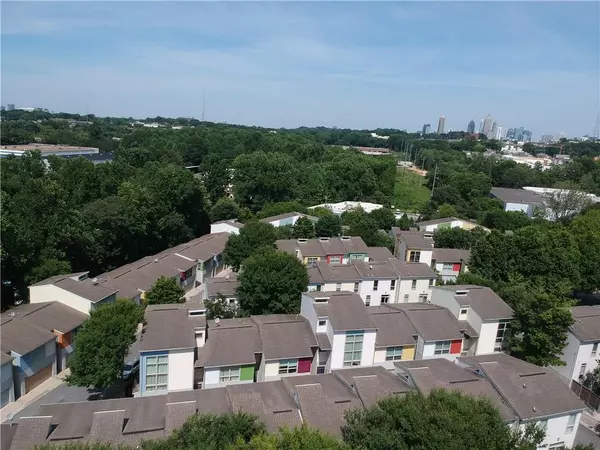For more information regarding the value of a property, please contact us for a free consultation.
1303 Hoffman LN NW #109 Atlanta, GA 30318
Want to know what your home might be worth? Contact us for a FREE valuation!

Our team is ready to help you sell your home for the highest possible price ASAP
Key Details
Sold Price $456,000
Property Type Townhouse
Sub Type Townhouse
Listing Status Sold
Purchase Type For Sale
Square Footage 1,820 sqft
Price per Sqft $250
Subdivision M West
MLS Listing ID 7070746
Sold Date 07/19/22
Style Contemporary/Modern
Bedrooms 2
Full Baths 2
Construction Status Resale
HOA Fees $278
HOA Y/N Yes
Year Built 2005
Annual Tax Amount $5,997
Tax Year 2021
Lot Size 1,263 Sqft
Acres 0.029
Property Description
This fabulous gated TH community is located in the West of Midtown. This townhouse offers a lot of natural light & modern contemporary City living style w/glass & steel throughout. Inviting two story family room features Open Concept floor plan with large windows & has an access to your own backyard terrace with elevated deck that create atmosphere of light and harmony. Large gourmet kitchen offers a lot of hardwood cabinets, soft pull drawers, quartz countertops & custom glass tile backsplash. Second level has a Master Suite with large closet & Master BA with quartz countertop, soaking bath and separate shower. Secondary BR has access to own Full BA. Property offers two car garage & a lot of community amenities such as saltwater pool, fitness center, recreation room, green space, clubhouse & dog park. Walk to popular restaurants, breweries, bars & entertainment venues like Star Provisions, Bacchanalia, Steady Hand Brewing, Bone Garden Cantina, Top Golf and The Works. Connection to popular Beltline walk, just outside the neighborhood, is at work in progress. Any imaginable entertaining options & GA Tech in nearby distance.
Location
State GA
County Fulton
Lake Name None
Rooms
Bedroom Description Oversized Master
Other Rooms None
Basement None
Dining Room Open Concept
Interior
Interior Features Entrance Foyer 2 Story, High Ceilings 10 ft Main, Walk-In Closet(s)
Heating Central, Forced Air
Cooling Ceiling Fan(s), Central Air
Flooring Carpet, Concrete, Hardwood
Fireplaces Type None
Window Features Insulated Windows
Appliance Dishwasher, Disposal, Gas Range, Gas Water Heater, Microwave, Refrigerator
Laundry Laundry Room
Exterior
Exterior Feature Private Front Entry, Private Yard
Parking Features Garage, Garage Faces Front
Garage Spaces 2.0
Fence Back Yard, Fenced
Pool None
Community Features Clubhouse, Dog Park, Fitness Center, Gated, Homeowners Assoc, Near Beltline, Near Shopping, Near Trails/Greenway, Playground, Pool, Public Transportation, Street Lights
Utilities Available Cable Available, Electricity Available, Phone Available, Sewer Available, Underground Utilities, Water Available
Waterfront Description None
View City
Roof Type Composition
Street Surface Paved
Accessibility None
Handicap Access None
Porch Patio
Total Parking Spaces 2
Building
Lot Description Back Yard, Level, Private
Story Two
Foundation Slab
Sewer Public Sewer
Water Public
Architectural Style Contemporary/Modern
Level or Stories Two
Structure Type Frame, Stucco
New Construction No
Construction Status Resale
Schools
Elementary Schools E. Rivers
Middle Schools Willis A. Sutton
High Schools North Atlanta
Others
HOA Fee Include Maintenance Structure, Maintenance Grounds, Reserve Fund, Security, Swim/Tennis
Senior Community no
Restrictions true
Tax ID 17 019100071228
Ownership Fee Simple
Acceptable Financing Cash, Conventional
Listing Terms Cash, Conventional
Financing no
Special Listing Condition None
Read Less

Bought with Keller Williams Realty Atl Perimeter



