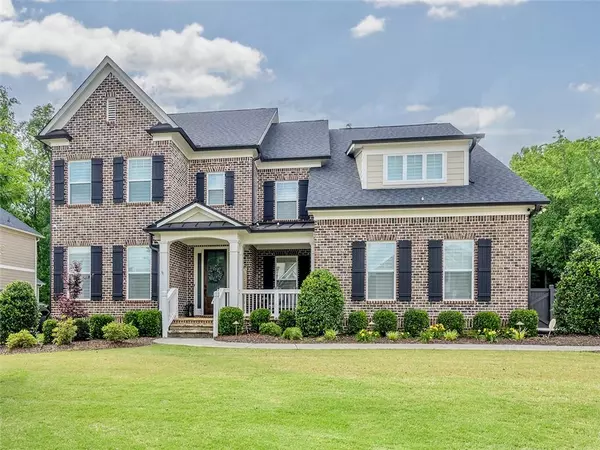For more information regarding the value of a property, please contact us for a free consultation.
3795 Valleyway RD Cumming, GA 30040
Want to know what your home might be worth? Contact us for a FREE valuation!

Our team is ready to help you sell your home for the highest possible price ASAP
Key Details
Sold Price $850,000
Property Type Single Family Home
Sub Type Single Family Residence
Listing Status Sold
Purchase Type For Sale
Square Footage 4,124 sqft
Price per Sqft $206
Subdivision Somerdale
MLS Listing ID 7053335
Sold Date 07/25/22
Style Traditional
Bedrooms 5
Full Baths 4
Half Baths 1
Construction Status Resale
HOA Fees $1,000
HOA Y/N Yes
Year Built 2016
Annual Tax Amount $5,641
Tax Year 2021
Lot Size 0.290 Acres
Acres 0.29
Property Description
Situated on a quiet cul-de-sac street in the active swim and tennis community of Somerdale, this expansive five-bedroom, four and one-half-bathroom home offers a generous total of 4,124+/- finished square feet as well as an unfinished basement with HVAC already installed and an attached 2 car garage. Hardwood floors flow throughout an open floor plan on the main level through a living room with French doors that could easily be converted to an office, a dining area that comfortably seats eight, and a gorgeous eat-in kitchen featuring stainless steel appliances, a generous island with a double sink, custom cabinetry, a five-burner cooktop and a walk-in pantry with built-in wooden shelving. Open to the fireside keeping room with French doors leading to the deck and the family room featuring a coffered ceiling and a fireplace flanked by built-ins, it is the perfect space for entertaining while you keep an eye on the food. There is a butler's pantry off the kitchen that connects to the dining area, and a bedroom with a full en suite bathroom perfect for overnight guests completes the main level. Upstairs, just to the left, there is a bedroom with a full en-suite bathroom currently being used as an office. Two more bedrooms connected by a Jack and Jill bathroom are on the right. There is also a laundry room that has been stubbed for a sink. Continue down the hallway to the oversized media room with sliding barn doors and an entire wall of built-ins offering plenty of space for books, games, DVDs or whatever you wish! At the end of the hall is the sizable primary suite with a tray ceiling and a full en-suite bathroom featuring a large frameless glass shower, a separate soaking tub, a double vanity and a water closet. On the other side of the bathroom is a beautiful walk-in closet with built-in shelving space. Outside, relax on the stone patio underneath the wooden deck that looks out to a level, fenced backyard. Upgrades include an in-ground irrigation system, an updated security system, plantation shutters throughout both levels, and a wired central WiFi hotspot. Located in the sought-after West Forsyth High School district, this home offers a serene way of life convenient to the charming town of Cumming, Lake Lanier, shopping, dining and more!
Location
State GA
County Forsyth
Lake Name None
Rooms
Bedroom Description None
Other Rooms None
Basement Bath/Stubbed, Daylight, Exterior Entry, Full, Interior Entry
Main Level Bedrooms 1
Dining Room Separate Dining Room
Interior
Interior Features Bookcases, Coffered Ceiling(s), Disappearing Attic Stairs, Double Vanity, Entrance Foyer 2 Story, High Ceilings 9 ft Lower, High Ceilings 9 ft Main
Heating Central, Forced Air, Natural Gas, Zoned
Cooling Ceiling Fan(s), Central Air, Zoned
Flooring Carpet, Ceramic Tile, Hardwood
Fireplaces Number 2
Fireplaces Type Factory Built, Family Room, Gas Log, Glass Doors, Keeping Room
Window Features Double Pane Windows, Insulated Windows, Plantation Shutters
Appliance Dishwasher, Disposal, Double Oven, Gas Cooktop, Gas Water Heater, Microwave, Refrigerator, Self Cleaning Oven
Laundry Laundry Room, Upper Level
Exterior
Exterior Feature Private Front Entry, Private Rear Entry, Private Yard, Rain Gutters, Rear Stairs
Parking Features Attached, Garage, Garage Door Opener, Garage Faces Side, Kitchen Level, Level Driveway
Garage Spaces 2.0
Fence Back Yard, Fenced, Privacy, Wood
Pool None
Community Features Homeowners Assoc, Near Trails/Greenway, Pool, Sidewalks, Street Lights, Tennis Court(s)
Utilities Available Cable Available, Electricity Available, Natural Gas Available, Sewer Available, Underground Utilities, Water Available
Waterfront Description None
View Trees/Woods
Roof Type Composition, Ridge Vents, Shingle
Street Surface Asphalt
Accessibility None
Handicap Access None
Porch Covered, Front Porch, Patio
Total Parking Spaces 2
Building
Lot Description Back Yard, Cul-De-Sac, Level, Private
Story Two
Foundation Concrete Perimeter
Sewer Public Sewer
Water Public
Architectural Style Traditional
Level or Stories Two
Structure Type Brick Front, Fiber Cement, HardiPlank Type
New Construction No
Construction Status Resale
Schools
Elementary Schools Sawnee
Middle Schools Hendricks
High Schools West Forsyth
Others
HOA Fee Include Swim/Tennis
Senior Community no
Restrictions false
Tax ID 078 573
Acceptable Financing Cash, Conventional
Listing Terms Cash, Conventional
Special Listing Condition None
Read Less

Bought with Nathan's Realty



