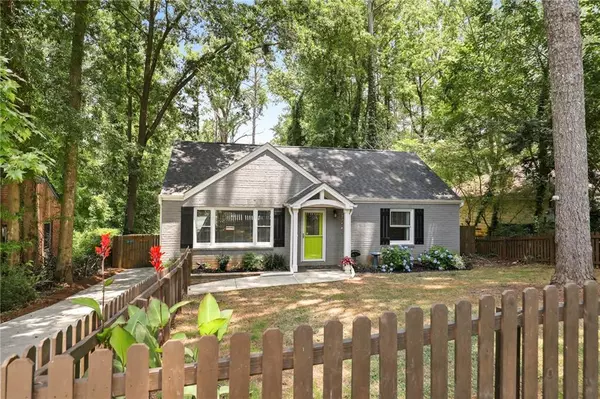For more information regarding the value of a property, please contact us for a free consultation.
2570 Creekwood TER Decatur, GA 30030
Want to know what your home might be worth? Contact us for a FREE valuation!

Our team is ready to help you sell your home for the highest possible price ASAP
Key Details
Sold Price $610,000
Property Type Single Family Home
Sub Type Single Family Residence
Listing Status Sold
Purchase Type For Sale
Square Footage 1,997 sqft
Price per Sqft $305
Subdivision Midway Woods
MLS Listing ID 7065395
Sold Date 07/20/22
Style Bungalow
Bedrooms 4
Full Baths 2
Construction Status Resale
HOA Y/N No
Year Built 1950
Annual Tax Amount $5,647
Tax Year 2021
Lot Size 0.300 Acres
Acres 0.3
Property Description
This beautifully renovated bungalow is exactly what you've been looking for! With a large master bedroom addition on the main floor, two large secondary bedrooms, a separate laundry room, and an upstairs flex space that can be used as an office, bedroom, or playroom - it will check all of your boxes. The upstairs bedroom boasts a beautiful custom mural by Christina Ward, a local well known artist. There is an electric gate that opens remotely and leads to the detached two car garage set up for EV charging with a 220v 50amp service. There's a beautiful fire pit area in addition to a large completely fenced and private yard in the front and back! The kitchen, bathrooms, refinished hardwood floors were all completely renovated a few years ago! This is turnkey and all you need to do is move in. The perfect intown location! Close to downtown Decatur, Oakhurst Village, Avondale Estates, Dearborn Park and More. Very convenient access to Memorial Drive, 285 and I-20! First tier lottery admission to the Museum School - elementary and middle! The neighborhood is filled with many parks and trails throughout! Don't miss this!
Location
State GA
County Dekalb
Lake Name None
Rooms
Bedroom Description Master on Main
Other Rooms Garage(s)
Basement Crawl Space
Main Level Bedrooms 3
Dining Room None
Interior
Interior Features Disappearing Attic Stairs, High Speed Internet, His and Hers Closets
Heating Forced Air, Natural Gas
Cooling Ceiling Fan(s), Central Air
Flooring Hardwood
Fireplaces Type None
Window Features Insulated Windows
Appliance Dishwasher, Disposal, Gas Range, Gas Water Heater, Microwave, Range Hood
Laundry In Hall, Laundry Room, Main Level
Exterior
Exterior Feature Private Front Entry, Private Rear Entry, Private Yard
Parking Features Detached, Garage, Garage Door Opener
Garage Spaces 2.0
Fence Back Yard, Fenced, Front Yard, Wood
Pool None
Community Features Park, Street Lights
Utilities Available Cable Available, Electricity Available, Natural Gas Available, Phone Available, Sewer Available, Water Available
Waterfront Description None
View Other
Roof Type Composition
Street Surface Asphalt
Accessibility None
Handicap Access None
Porch Deck, Patio
Total Parking Spaces 2
Building
Lot Description Back Yard, Front Yard
Story Two
Foundation Block
Sewer Public Sewer
Water Public
Architectural Style Bungalow
Level or Stories Two
Structure Type Brick 4 Sides
New Construction No
Construction Status Resale
Schools
Elementary Schools Avondale
Middle Schools Druid Hills
High Schools Druid Hills
Others
Senior Community no
Restrictions false
Tax ID 15 215 03 011
Special Listing Condition None
Read Less

Bought with Harry Norman REALTORS



