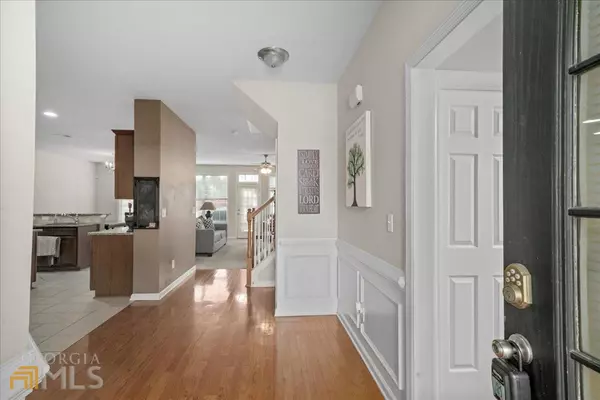For more information regarding the value of a property, please contact us for a free consultation.
5441 Hughes Norcross, GA 30071
Want to know what your home might be worth? Contact us for a FREE valuation!

Our team is ready to help you sell your home for the highest possible price ASAP
Key Details
Sold Price $435,000
Property Type Single Family Home
Sub Type Single Family Residence
Listing Status Sold
Purchase Type For Sale
Square Footage 2,172 sqft
Price per Sqft $200
Subdivision Creekside Park
MLS Listing ID 10062599
Sold Date 07/21/22
Style Brick Front,Craftsman,Traditional
Bedrooms 3
Full Baths 2
Half Baths 1
HOA Fees $300
HOA Y/N Yes
Originating Board Georgia MLS 2
Year Built 2007
Annual Tax Amount $3,146
Tax Year 2021
Lot Size 5,227 Sqft
Acres 0.12
Lot Dimensions 5227.2
Property Description
Welcome home to this lovely 3 Bedroom, 2.5 Bathroom home located in the Creekside Park subdivision. Spacious Family Room with an inviting fireplace and lots of natural light. This open concept home has a spacious Kitchen with stainless steel appliances, tiled floor, granite counters, tile backsplash and breakfast bar with easy access to and from the 2-car garage. Entertain on the patio and large backyard. You'll find three bedrooms, two bathrooms and a large loft on the upper level. The Owner's Suite has an oversized closet and bathroom with a vaulted ceiling. Located just minutes from several shopping areas, schools, dining, parks and entertainment!
Location
State GA
County Gwinnett
Rooms
Basement None
Interior
Interior Features Double Vanity, Walk-In Closet(s)
Heating Electric
Cooling Ceiling Fan(s), Central Air
Flooring Hardwood, Tile, Carpet, Vinyl
Fireplaces Number 1
Fireplaces Type Family Room
Fireplace Yes
Appliance Electric Water Heater, Dishwasher, Disposal
Laundry Upper Level
Exterior
Parking Features Garage, Kitchen Level
Community Features Sidewalks, Street Lights, Walk To Schools, Near Shopping
Utilities Available Underground Utilities, Cable Available, Electricity Available, High Speed Internet, Phone Available, Sewer Available, Water Available
View Y/N No
Roof Type Composition
Garage Yes
Private Pool No
Building
Lot Description Level
Faces From Buford Hwy take a right onto Beaver Ruin Rd. Right onto Alston Trace, right on to Hughes Drive. Home is on the right.
Foundation Slab
Sewer Public Sewer
Water Public
Structure Type Concrete
New Construction No
Schools
Elementary Schools Baldwin
Middle Schools Summerour
High Schools Norcross
Others
HOA Fee Include Maintenance Grounds
Tax ID R6242 350
Security Features Security System,Smoke Detector(s)
Special Listing Condition Resale
Read Less

© 2025 Georgia Multiple Listing Service. All Rights Reserved.



