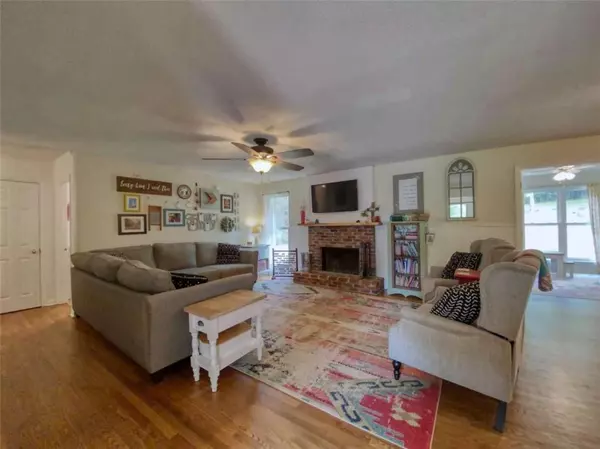For more information regarding the value of a property, please contact us for a free consultation.
4706 E Reed RD E Gainesville, GA 30507
Want to know what your home might be worth? Contact us for a FREE valuation!

Our team is ready to help you sell your home for the highest possible price ASAP
Key Details
Sold Price $399,000
Property Type Single Family Home
Sub Type Single Family Residence
Listing Status Sold
Purchase Type For Sale
Square Footage 2,143 sqft
Price per Sqft $186
Subdivision Na
MLS Listing ID 7037716
Sold Date 07/19/22
Style Ranch
Bedrooms 3
Full Baths 2
Construction Status Resale
HOA Y/N No
Year Built 1992
Annual Tax Amount $2,757
Tax Year 2021
Lot Size 1.390 Acres
Acres 1.39
Property Description
Back on the market after buyers backed out right before closing! If you're looking for something with the quiet and space of country living, but the location and convenience of being in town, this might be it. Set toward the back of the 1.39 acre lot, this 3 bed, 2 bath home feels peaceful and quiet, but is just minutes from shopping, restaurants, schools (including UNG), and interstate 985. It's also located just across the road from Platt Park which has a playground, pickle ball, baseball field, and disc golf. If you'd rather stay home, you can enjoy the in-ground pool in the fenced in back yard. Or if you want the feeling of being outside without all the bugs and weather, you can spend your time on the screened in patio. This home also comes with a flex room that could be used as a 4th bedroom or an office, depending on your needs. Just off the entry is space for formal dining or an additional living area, whichever you prefer. This home has the ability to flex to your needs and desires. Come see it today!
Location
State GA
County Hall
Lake Name None
Rooms
Bedroom Description Master on Main, Split Bedroom Plan
Other Rooms Outbuilding
Basement Crawl Space, Exterior Entry
Main Level Bedrooms 3
Dining Room Separate Dining Room
Interior
Interior Features High Speed Internet
Heating Central
Cooling Central Air
Flooring Ceramic Tile, Hardwood, Laminate
Fireplaces Number 1
Fireplaces Type Living Room
Window Features None
Appliance Dishwasher, Dryer, Electric Cooktop, Electric Oven, Microwave, Refrigerator, Washer
Laundry Laundry Room
Exterior
Exterior Feature Other
Parking Features Garage, Garage Door Opener
Garage Spaces 2.0
Fence Back Yard, Fenced
Pool In Ground
Community Features Near Schools, Near Shopping, Park, Pickleball, Playground
Utilities Available Cable Available, Electricity Available, Sewer Available, Water Available
Waterfront Description None
View Park/Greenbelt
Roof Type Composition, Shingle
Street Surface Paved
Accessibility None
Handicap Access None
Porch Screened
Total Parking Spaces 2
Private Pool true
Building
Lot Description Front Yard, Sloped
Story One
Foundation Block
Sewer Septic Tank
Water Public
Architectural Style Ranch
Level or Stories One
Structure Type Vinyl Siding
New Construction No
Construction Status Resale
Schools
Elementary Schools Chestnut Mountain
Middle Schools South Hall
High Schools Johnson - Hall
Others
Senior Community no
Restrictions false
Tax ID 15037 000182
Ownership Fee Simple
Financing no
Special Listing Condition None
Read Less

Bought with Chapman Hall Professionals



