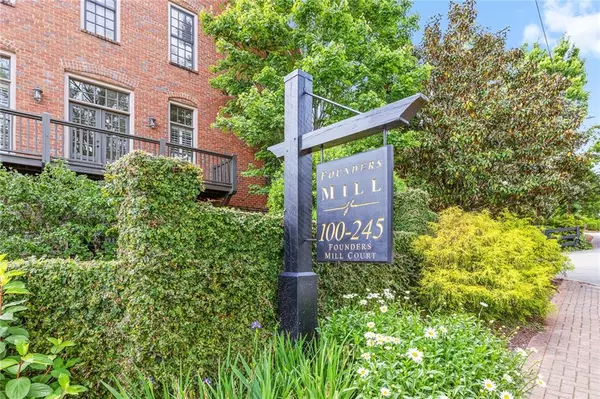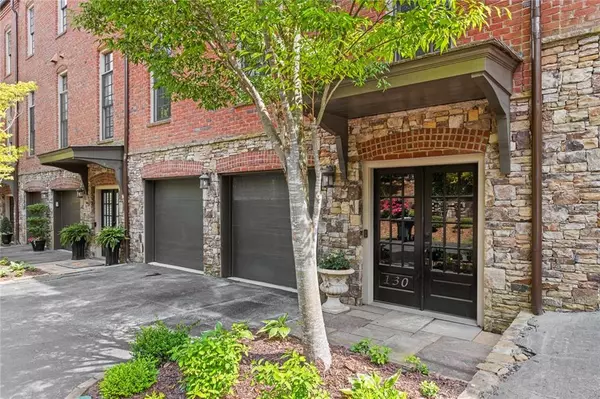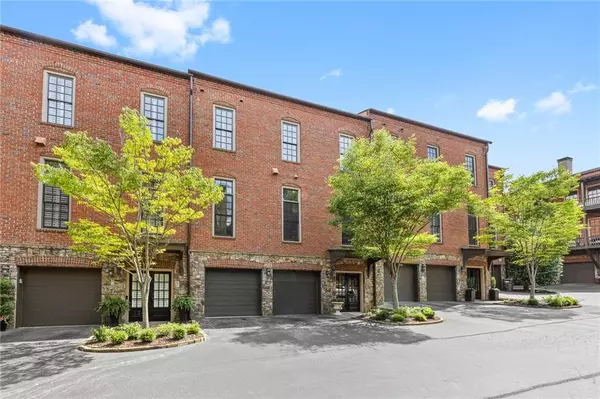For more information regarding the value of a property, please contact us for a free consultation.
130 Founders Mill CT Roswell, GA 30075
Want to know what your home might be worth? Contact us for a FREE valuation!

Our team is ready to help you sell your home for the highest possible price ASAP
Key Details
Sold Price $845,000
Property Type Townhouse
Sub Type Townhouse
Listing Status Sold
Purchase Type For Sale
Square Footage 2,800 sqft
Price per Sqft $301
Subdivision Founders Mill
MLS Listing ID 7048715
Sold Date 07/19/22
Style Craftsman, Rustic, Townhouse
Bedrooms 3
Full Baths 4
Construction Status Resale
HOA Fees $868
HOA Y/N Yes
Year Built 2003
Annual Tax Amount $5,650
Tax Year 2021
Lot Size 2,178 Sqft
Acres 0.05
Property Description
Founders Mill is an historically designed enclave of all brick townhomes located just 1-block from the Roswell Town Square. It is also adjacent to the old Roswell Mill, the cornerstone of the towns founding in the 1830s. The area is full of charm, ambiance, and convenience with nearby shops, restaurants, galleries, and Vickery Creek National Park. This 3-story brick townhome was crafted to tie in beautifully with the charm and elements of the surrounding historic area with high level modern features/amenities of luxury living in a higher end townhome, which include: oak paneled elevator, EV car charging station, plantation shutters, wood floors, a whole house water softening system, 600+ bottle temp-controlled wine cellar w/cork floor, home theatre, and chef's kitchen with Kitchen Aid appliances and Sub-Zero fridge. Interior finishes and millwork feature 10' ceilings on the main floor, refinished wood flooring throughout, soap stone fireplace with live edge mantel, and large primary bedroom with ensuite bath w/separate shower and soaking tub. The exterior features a Trex deck off the main living room and a private terrace level courtyard with zen-like garden and water feature. Full of fine craftsmanship with architecture details and elements not often seen in construction today.
Location
State GA
County Fulton
Lake Name None
Rooms
Bedroom Description Oversized Master
Other Rooms None
Basement Driveway Access, Exterior Entry, Finished, Finished Bath
Main Level Bedrooms 1
Dining Room Great Room, Open Concept
Interior
Interior Features Beamed Ceilings, Bookcases, Coffered Ceiling(s), Disappearing Attic Stairs, Double Vanity, Elevator, Entrance Foyer, High Ceilings 10 ft Main, High Speed Internet, Smart Home
Heating Forced Air, Natural Gas
Cooling Central Air
Flooring Carpet, Hardwood, Stone
Fireplaces Number 1
Fireplaces Type Gas Log, Living Room
Window Features Plantation Shutters
Appliance Dishwasher, Disposal, Double Oven, Gas Cooktop, Range Hood, Refrigerator
Laundry Laundry Room, Upper Level
Exterior
Exterior Feature Balcony, Garden
Parking Features Drive Under Main Level, Garage, Garage Door Opener, Garage Faces Front, Level Driveway, Electric Vehicle Charging Station(s)
Garage Spaces 2.0
Fence Brick
Pool None
Community Features Homeowners Assoc, Near Shopping, Near Trails/Greenway, Park, Playground, Street Lights
Utilities Available Cable Available, Electricity Available, Natural Gas Available, Phone Available, Sewer Available, Water Available
Waterfront Description None
View Trees/Woods
Roof Type Shingle, Wood
Street Surface Asphalt
Accessibility Accessible Elevator Installed
Handicap Access Accessible Elevator Installed
Porch Enclosed, Rear Porch
Total Parking Spaces 2
Building
Lot Description Landscaped, Level
Story Three Or More
Foundation Slab
Sewer Public Sewer
Water Public
Architectural Style Craftsman, Rustic, Townhouse
Level or Stories Three Or More
Structure Type Brick 4 Sides
New Construction No
Construction Status Resale
Schools
Elementary Schools Roswell North
Middle Schools Crabapple
High Schools Roswell
Others
HOA Fee Include Maintenance Grounds, Termite
Senior Community no
Restrictions true
Tax ID 12 191203840758
Ownership Fee Simple
Financing yes
Special Listing Condition None
Read Less

Bought with Bolst, Inc.



