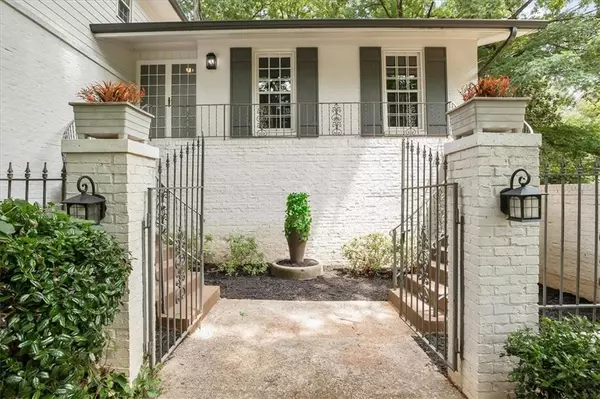For more information regarding the value of a property, please contact us for a free consultation.
3771 Chateauguay DR Decatur, GA 30034
Want to know what your home might be worth? Contact us for a FREE valuation!

Our team is ready to help you sell your home for the highest possible price ASAP
Key Details
Sold Price $411,000
Property Type Single Family Home
Sub Type Single Family Residence
Listing Status Sold
Purchase Type For Sale
Square Footage 3,592 sqft
Price per Sqft $114
Subdivision Churchill Downs
MLS Listing ID 7073366
Sold Date 07/18/22
Style Contemporary/Modern
Bedrooms 5
Full Baths 3
Construction Status Resale
HOA Y/N No
Year Built 1968
Annual Tax Amount $2,652
Tax Year 2021
Lot Size 0.700 Acres
Acres 0.7
Property Description
FALL IN LOVE at the front door! Gorgeous chestnut-colored HARDWOODS flow throughout the main level and serene NATURAL LIGHT radiates from room to room. BEAUTIFUL UPGRADES turn this home into a true RETREAT, from the WHITE KITCHEN overlooking the intimate ENTERTAINING SPACE to the OVERSIZED owner's suite with ASTONISHING SPA-GRADE bathroom finishes. 5 SPACIOUS rooms and 3 FULL BATHS on a .7 acre lot make this the perfect home for entertaining or simply relaxing and enjoying the many wonderful features. New Electrical, Roof, HVAC & Windows. High Ceilings, Marble Flooring, Walk-In Closets, 4-Sided Brick, Expansive Floor Plan, Formal Living Room and much more! A luxurious home nestled in a quaint community. THIS HOME IS A GEM! SPD & LBP in docs. NO HOA. KG Hughes is our preferred attorney. ALL furniture is for sale.
Location
State GA
County Dekalb
Lake Name None
Rooms
Bedroom Description Oversized Master
Other Rooms None
Basement Daylight, Exterior Entry, Full, Interior Entry, Unfinished
Dining Room Separate Dining Room
Interior
Interior Features Double Vanity, High Ceilings 9 ft Main, High Speed Internet, Walk-In Closet(s), Other
Heating Central, Natural Gas, Zoned
Cooling Zoned
Flooring Carpet, Hardwood
Fireplaces Number 1
Fireplaces Type Family Room, Great Room
Window Features None
Appliance Dishwasher, Disposal, Gas Oven, Gas Range, Gas Water Heater, Microwave, Self Cleaning Oven
Laundry Laundry Room
Exterior
Exterior Feature Garden, Private Front Entry, Private Rear Entry
Parking Features Carport
Fence Chain Link, Fenced
Pool None
Community Features None
Utilities Available None
Waterfront Description None
View Other
Roof Type Composition
Street Surface None
Accessibility None
Handicap Access None
Porch Covered, Deck, Front Porch
Total Parking Spaces 2
Building
Lot Description Back Yard, Front Yard
Story Multi/Split
Foundation Slab
Sewer Public Sewer
Water Public
Architectural Style Contemporary/Modern
Level or Stories Multi/Split
Structure Type Brick 4 Sides
New Construction No
Construction Status Resale
Schools
Elementary Schools Rainbow
Middle Schools Chapel Hill - Dekalb
High Schools Southwest Dekalb
Others
Senior Community no
Restrictions false
Tax ID 15 124 11 006
Special Listing Condition None
Read Less

Bought with Jane Acuff Real Estate



