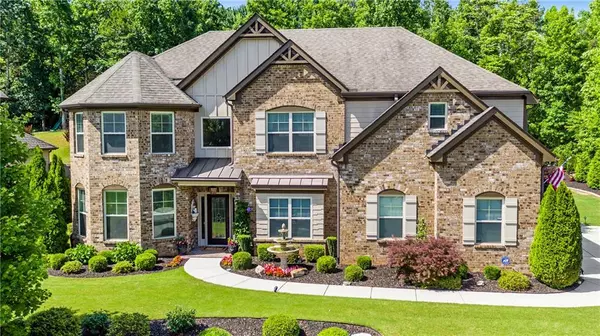For more information regarding the value of a property, please contact us for a free consultation.
2196 Abbott DR Buford, GA 30519
Want to know what your home might be worth? Contact us for a FREE valuation!

Our team is ready to help you sell your home for the highest possible price ASAP
Key Details
Sold Price $700,000
Property Type Single Family Home
Sub Type Single Family Residence
Listing Status Sold
Purchase Type For Sale
Square Footage 3,512 sqft
Price per Sqft $199
Subdivision Stone Ridge Manor
MLS Listing ID 7062953
Sold Date 07/13/22
Style Craftsman, Farmhouse, Traditional
Bedrooms 4
Full Baths 4
Construction Status Resale
HOA Fees $300
HOA Y/N Yes
Year Built 2015
Annual Tax Amount $2,147
Tax Year 2020
Lot Size 0.670 Acres
Acres 0.67
Property Description
Must see this meticulously maintained 4 bedroom, 4 baths, a bonus room, and a media room, sits on large level wooded lot. Brick and stone side entry garage. Two story foyer with crown molding and stunning craftsmanship. Open floor plan – outstanding spaces for entertaining with bright white kitchen and abundance of cabinets with natural light throughout. Gourmet kitchen is a chef's dream! Kitchen upgrades including an expansive/oversized island, upgraded polished quartz countertops, pendent and under mount lighting, tile backsplash, walk-in pantry, 5 burner gas stove, and stainless steel appliances. Kitchen includes with an open view to great room with a stacked stone fireplace with gas logs. Hardwoods throughout the main. Formal dining with coffered ceilings and formal living. Main level includes a bedroom and a bath. Luxurious master suite with sitting area. Master bath includes double sinks, large shower, and separate jetted tub and large walk in closet. A oversized laundry room upstairs with updated custom tile, 3 oversized secondary bedrooms with jack and Jill bath and one private bath. Second level also offers media room or playroom. An irrigation system is included. Covered backyard porch with additional stone paved patio. This backyard will have you breathless! Picturesque professionally landscaped yard with a tranquil garden. Specially selected flora and greenery, including but not limited to Japanese maple, vintage hydrangea, red drift, panicle hydrangea, Gardenia, mountain snow, crape myrtle, Augo Pine, White Wedding Hydrangea, Anah Kruschke, Iceburg Tose, Corallina Jasmine, Daiseys, Lemon Lime Nandina, and Cordyline. The garden includes a terrace level leading to a second level of your own botanical garden!
Location
State GA
County Gwinnett
Lake Name None
Rooms
Bedroom Description Oversized Master, Sitting Room
Other Rooms None
Basement None
Main Level Bedrooms 1
Dining Room Seats 12+, Separate Dining Room
Interior
Interior Features Coffered Ceiling(s), Double Vanity, Entrance Foyer, Entrance Foyer 2 Story, High Ceilings 9 ft Upper, High Ceilings 10 ft Main, High Speed Internet, Tray Ceiling(s), Walk-In Closet(s)
Heating Central, Electric, Forced Air, Zoned
Cooling Ceiling Fan(s), Central Air, Electric Air Filter, Zoned
Flooring Carpet, Ceramic Tile, Hardwood
Fireplaces Number 1
Fireplaces Type Family Room, Gas Log
Appliance Dishwasher, Disposal, Double Oven, Electric Oven, Gas Cooktop, Microwave
Laundry Laundry Room, Upper Level
Exterior
Exterior Feature Garden, Private Front Entry, Private Rear Entry, Private Yard
Parking Features Attached, Garage, Kitchen Level
Garage Spaces 2.0
Fence None
Pool None
Community Features Homeowners Assoc, Near Schools, Near Trails/Greenway, Sidewalks, Street Lights, Tennis Court(s)
Utilities Available Cable Available, Electricity Available, Natural Gas Available, Phone Available, Underground Utilities, Water Available
Waterfront Description None
View Rural, Trees/Woods
Roof Type Composition, Concrete
Street Surface Asphalt, Concrete, Paved
Accessibility None
Handicap Access None
Porch Covered, Patio
Total Parking Spaces 2
Building
Lot Description Back Yard, Landscaped, Private, Wooded
Story Two
Foundation Slab
Sewer Septic Tank
Water Public
Architectural Style Craftsman, Farmhouse, Traditional
Level or Stories Two
Structure Type Brick Front, Concrete, Stone
New Construction No
Construction Status Resale
Schools
Elementary Schools Duncan Creek
Middle Schools Osborne
High Schools Mill Creek
Others
Senior Community no
Restrictions false
Tax ID R3007 335
Special Listing Condition None
Read Less

Bought with EXP Realty, LLC.



