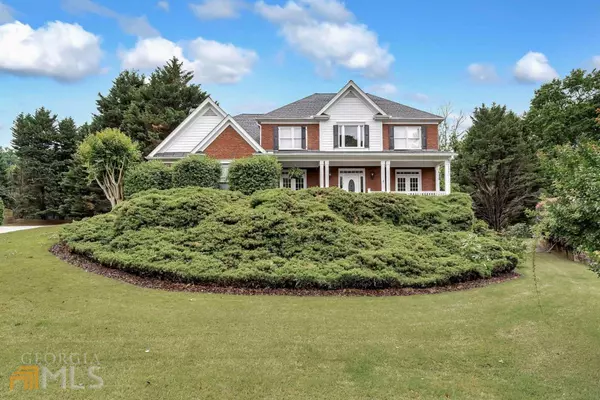For more information regarding the value of a property, please contact us for a free consultation.
4935 Brighton Lake Cumming, GA 30040
Want to know what your home might be worth? Contact us for a FREE valuation!

Our team is ready to help you sell your home for the highest possible price ASAP
Key Details
Sold Price $615,000
Property Type Single Family Home
Sub Type Single Family Residence
Listing Status Sold
Purchase Type For Sale
Square Footage 3,488 sqft
Price per Sqft $176
Subdivision Brighton Lake
MLS Listing ID 10054314
Sold Date 07/12/22
Style Brick 3 Side,Traditional
Bedrooms 4
Full Baths 4
Half Baths 1
HOA Fees $750
HOA Y/N Yes
Originating Board Georgia MLS 2
Year Built 1996
Annual Tax Amount $3,438
Tax Year 2021
Lot Size 0.560 Acres
Acres 0.56
Lot Dimensions 24393.6
Property Description
Welcoming You !!! To a Beautiful 4 bed 4.5 bath Well Maintained 3 sided brick home in sought after Brighton Lake Subdivision.a On the main floor Walk into high Cathedral Ceilings with a cozy Office/Library, formal living & dining room. Kitchen has beautiful tall white cabinets, double ovens, and lots of storage space. Large second living room is off the kitchen and breakfast eating area. Walk out to aa gorgeousacovered deck where you can enjoy the relaxing scenery. Upstairs has a Lovely Master's Suite with large his and her closets, his and her vanities, whirlpool tub, tile shower and a huge private deck. 3 Additional nicely sized bedrooms with 1 full bath as well as a Jack and Jill bath. This well cared for home has a newly finished basement with a full bath and plenty of space for storage. Enjoy all the new updated maintenance that has been done for you. New roof, New paint Interior & Exterior,New light fixtures and ceilingafans. Carpet 1yr old. This great communityaoffers a pool,volleyball court, private lake, and fishing for your enjoyment. All of this in the Award Winning West Forsyth School District. This Bright and Cheerful home is waiting for you !!
Location
State GA
County Forsyth
Rooms
Basement Finished Bath, Exterior Entry, Full, Interior Entry
Dining Room Seats 12+
Interior
Interior Features Split Bedroom Plan
Heating Electric
Cooling Central Air
Flooring Carpet, Hardwood, Tile
Fireplaces Number 1
Fireplaces Type Gas Starter, Living Room
Fireplace Yes
Appliance Dishwasher, Disposal, Double Oven
Laundry Upper Level
Exterior
Parking Features Attached, Garage, Side/Rear Entrance
Community Features Clubhouse, Playground, Pool
Utilities Available Electricity Available, Natural Gas Available, Sewer Available, Underground Utilities, Water Available
View Y/N No
Roof Type Composition
Garage Yes
Private Pool No
Building
Lot Description Cul-De-Sac
Faces 400 North to Exit 13, Left onto 141/ Bethelview Rd/ Approx 3 miles / Left on Pittman Rd / Right on Brighton Lake Dr.
Sewer Septic Tank
Water Public
Structure Type Brick,Wood Siding
New Construction No
Schools
Elementary Schools Vickery Creek
Middle Schools Vickery Creek
High Schools West Forsyth
Others
HOA Fee Include Insurance,Maintenance Structure,Maintenance Grounds,Trash
Tax ID 080 136
Security Features Carbon Monoxide Detector(s),Smoke Detector(s)
Special Listing Condition Resale
Read Less

© 2025 Georgia Multiple Listing Service. All Rights Reserved.



