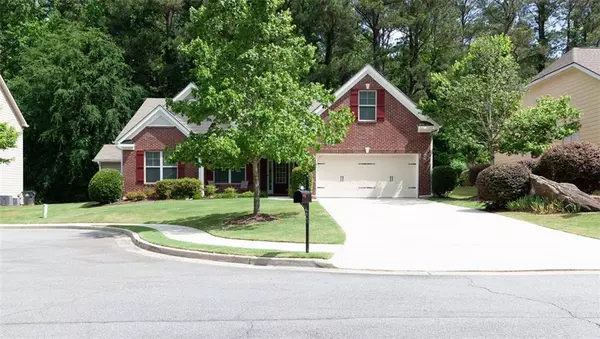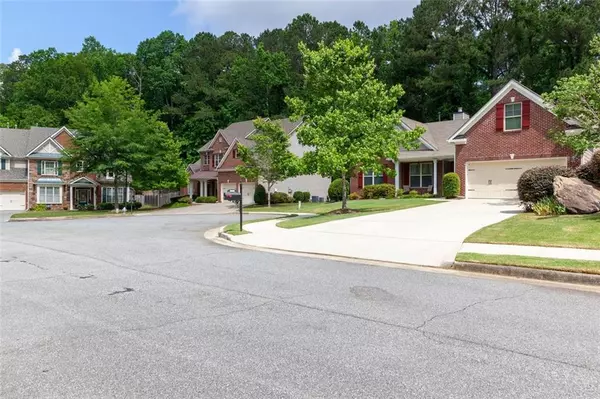For more information regarding the value of a property, please contact us for a free consultation.
4334 Austin Farm TRL Acworth, GA 30101
Want to know what your home might be worth? Contact us for a FREE valuation!

Our team is ready to help you sell your home for the highest possible price ASAP
Key Details
Sold Price $440,000
Property Type Single Family Home
Sub Type Single Family Residence
Listing Status Sold
Purchase Type For Sale
Square Footage 2,229 sqft
Price per Sqft $197
Subdivision Austin Farms
MLS Listing ID 7057868
Sold Date 07/07/22
Style Traditional, Ranch
Bedrooms 4
Full Baths 2
Construction Status Resale
HOA Y/N No
Year Built 2010
Annual Tax Amount $1,586
Tax Year 2021
Lot Size 9,016 Sqft
Acres 0.207
Property Description
Looking for a small quiet neighborhood? This immaculate 4B/2B RANCH situated on a cul-de-sac is just minutes from Downtown Acworth. Home has so many extras! Beautiful HARDWOOD floors, Vaulted ceiling in Family room with fireplace, remodeled zero-entry Owner's bath, lovely Sunroom with wooded views, and an attached WORKSHOP. Large 12+ seat Dining Room, Eat-in kitchen with newer appliances, STONE countertops, Freshly painted throughout, new water heater. Move in ready! Owners suite and 2 secondary bedrooms on main floor while large BONUS room upstairs can easily be a fourth bedroom. Perfect home for young family or empty nesters!
Location
State GA
County Cobb
Lake Name None
Rooms
Bedroom Description Oversized Master, Split Bedroom Plan, Master on Main
Other Rooms Workshop
Basement None
Main Level Bedrooms 3
Dining Room Seats 12+, Separate Dining Room
Interior
Interior Features High Ceilings 9 ft Lower, High Ceilings 9 ft Main, Double Vanity, Entrance Foyer, Walk-In Closet(s)
Heating Central, Natural Gas
Cooling Central Air
Flooring Carpet, Ceramic Tile, Hardwood
Fireplaces Number 1
Fireplaces Type Factory Built, Gas Starter, Great Room
Window Features None
Appliance Dishwasher, Disposal, Gas Range
Laundry In Hall, Main Level
Exterior
Exterior Feature None
Parking Features Garage Door Opener, Garage, Driveway, Garage Faces Front, Kitchen Level
Garage Spaces 2.0
Fence None
Pool None
Community Features Other
Utilities Available Other
Waterfront Description None
View Other
Roof Type Composition
Street Surface Asphalt
Accessibility Accessible Bedroom, Accessible Entrance
Handicap Access Accessible Bedroom, Accessible Entrance
Porch Screened
Total Parking Spaces 2
Building
Lot Description Level, Wooded, Back Yard, Cul-De-Sac, Landscaped, Front Yard
Story One and One Half
Foundation Slab
Sewer Public Sewer
Water Public
Architectural Style Traditional, Ranch
Level or Stories One and One Half
Structure Type Brick Front, Cement Siding
New Construction No
Construction Status Resale
Schools
Elementary Schools Frey
Middle Schools Cobb - Other
High Schools Allatoona
Others
Senior Community no
Restrictions false
Tax ID 20010800310
Ownership Fee Simple
Special Listing Condition None
Read Less

Bought with Keller Williams Realty Signature Partners



