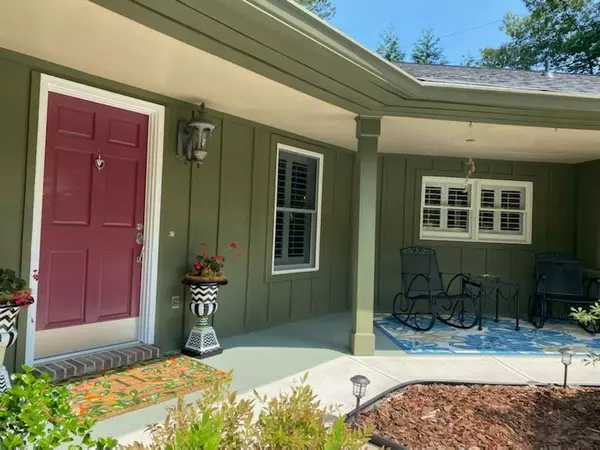For more information regarding the value of a property, please contact us for a free consultation.
708 FAIRFIELD DR Marietta, GA 30068
Want to know what your home might be worth? Contact us for a FREE valuation!

Our team is ready to help you sell your home for the highest possible price ASAP
Key Details
Sold Price $650,000
Property Type Single Family Home
Sub Type Single Family Residence
Listing Status Sold
Purchase Type For Sale
Square Footage 2,119 sqft
Price per Sqft $306
Subdivision Indian Hills
MLS Listing ID 7065118
Sold Date 06/30/22
Style Ranch, Traditional
Bedrooms 3
Full Baths 2
Construction Status Resale
HOA Y/N Yes
Year Built 1973
Annual Tax Amount $5,550
Tax Year 2021
Lot Size 0.480 Acres
Acres 0.48
Property Description
Welcome home to this stunning Indian Hills Country Club ranch with the best of both worlds! This spectacual ranch features a beautiful resort like backyard pool, great views of the golf course from the front & an expanded additional level fenced private backyard leading to the Mt Bethel lake! You will feel like you are on vacation without leaving the house! The open concept of the large eat in kitchen is open to the keeping room with built in bookcases & a fireplace. This area is sure to be the center of many gatherings and has sliding door accesses to the pool deck and firepit areas. The gourmet kitchen features SS appliances, a gas range, double ovens, stone countertops, a pantry, & an island. The large light filled living/dining area has its own built-in bookshelves, aadditional fireplace & opens to the pool area. This home is designed for entertaining & serene living. This home features 3 generous sized bedrooms, a large owners suite with direct access to pool. The on-suite bath is generous and beautiful with a double vanity, oversized shower & built-in closets including a cedar closet. The backyard oasis features a grotto like salt water gunite pool with a waterfall, built in gas firepit area & a beautiful arbor opening to the upper-level yard which is perfect for backyard activities, and an additional log firepit for evening marshmellow roasting. Other backyard features include an old English style workshop/greenhouse/art studio with loft & tons of storage. This home includes many other features including plantation shutters, whole house vacuum system, irrigation system, and coated garage flooring. It also has beautiful landscaping w/ zoysia lawn, newer HVAC, roof, water heater & pool pump. Neighborhood options include golf, swim, tennis, and country club membership. Don't miss this beautiful home in the Walter HS District.
Location
State GA
County Cobb
Lake Name None
Rooms
Bedroom Description Master on Main, Oversized Master
Other Rooms Garage(s), Greenhouse, Pool House
Basement None
Main Level Bedrooms 3
Dining Room Open Concept
Interior
Interior Features Bookcases, Central Vacuum, Disappearing Attic Stairs, Double Vanity, Entrance Foyer, High Speed Internet
Heating Central, Forced Air, Natural Gas
Cooling Ceiling Fan(s), Central Air, Electric Air Filter
Flooring Carpet, Ceramic Tile
Fireplaces Number 1
Fireplaces Type Double Sided, Gas Log, Glass Doors, Keeping Room, Living Room
Window Features Plantation Shutters, Skylight(s)
Appliance Dishwasher, Disposal, Double Oven, Electric Oven, Gas Cooktop, Gas Water Heater, Microwave, Range Hood, Refrigerator, Self Cleaning Oven
Laundry Laundry Room, Main Level
Exterior
Exterior Feature Private Yard, Storage
Parking Features Driveway, Garage, Garage Door Opener, Kitchen Level
Garage Spaces 2.0
Fence Back Yard, Privacy, Wood
Pool Gunite, In Ground
Community Features Clubhouse, Country Club, Golf, Homeowners Assoc, Near Schools, Near Shopping, Playground, Pool, Restaurant, Street Lights, Swim Team, Tennis Court(s)
Utilities Available Cable Available, Electricity Available, Natural Gas Available, Phone Available, Sewer Available, Underground Utilities, Water Available
Waterfront Description None
View Golf Course, Pool, Trees/Woods
Roof Type Shingle
Street Surface Paved
Accessibility None
Handicap Access None
Porch Front Porch, Patio, Side Porch
Total Parking Spaces 4
Private Pool true
Building
Lot Description Back Yard, Front Yard, Landscaped, Level, Private, Wooded
Story One
Foundation Slab
Sewer Public Sewer
Water Public
Architectural Style Ranch, Traditional
Level or Stories One
Structure Type Brick 4 Sides, Wood Siding
New Construction No
Construction Status Resale
Schools
Elementary Schools East Side
Middle Schools Dickerson
High Schools Walton
Others
Senior Community no
Restrictions false
Tax ID 16104600210
Acceptable Financing Cash, Conventional
Listing Terms Cash, Conventional
Special Listing Condition None
Read Less

Bought with Keller Williams Realty Atl North



