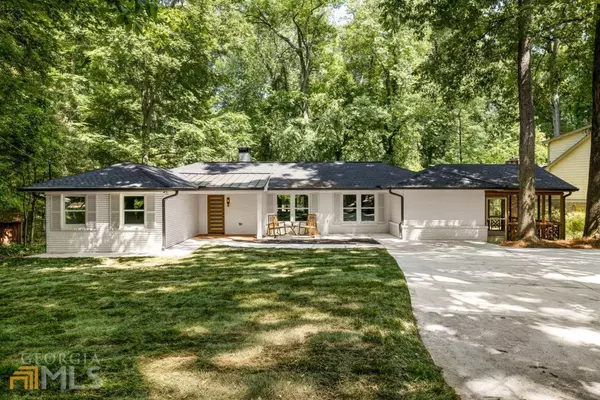For more information regarding the value of a property, please contact us for a free consultation.
2174 Azalea Decatur, GA 30033
Want to know what your home might be worth? Contact us for a FREE valuation!

Our team is ready to help you sell your home for the highest possible price ASAP
Key Details
Sold Price $715,000
Property Type Single Family Home
Sub Type Single Family Residence
Listing Status Sold
Purchase Type For Sale
Square Footage 2,097 sqft
Price per Sqft $340
Subdivision Leafmore
MLS Listing ID 10047387
Sold Date 06/29/22
Style Brick 4 Side,Ranch
Bedrooms 3
Full Baths 3
HOA Y/N No
Originating Board Georgia MLS 2
Year Built 1952
Annual Tax Amount $1,156
Tax Year 2021
Lot Size 0.600 Acres
Acres 0.6
Lot Dimensions 26136
Property Description
The ranch in the forest - this 3 bed/3 bath Mid-Century ranch boasts an oversized lot with an entertainer's dream kitchen. Walk into the grand cathedral ceilings, open-concept living and dining, and wall of windows looking out to the serene wooded yard. The custom kitchen has designer marble tile and not one but TWO islands to allow the chef to always be part of the party. Enjoy the indoor/outdoor dining with French doors leading to oversized deck and fenced in yard. Off kitchen is a walk-in pantry + laundry room. Owner's retreat looks onto tree lined yard with large walk-in closet and bathroom with double vanity. 2nd ensuite has private exterior access and screened porch. Sought after North Druid Hills neighborhood with preferred status to enter the Leafmore Creek Pool Club. Walking distance to S. Peachtree Creek Trail and Toco hills dining and shopping. Easy access to Decatur, Emory, Brookhaven, and downtown Atlanta. Kitchen appliances being delivered this week and microwave being installed next week (5/23).
Location
State GA
County Dekalb
Rooms
Other Rooms Shed(s)
Basement Crawl Space
Dining Room Seats 12+, Dining Rm/Living Rm Combo
Interior
Interior Features High Ceilings, Double Vanity, Tile Bath, Walk-In Closet(s), In-Law Floorplan, Master On Main Level
Heating Natural Gas, Central, Forced Air
Cooling Ceiling Fan(s), Central Air
Flooring Hardwood, Tile
Fireplaces Number 2
Fireplaces Type Living Room, Master Bedroom, Masonry
Fireplace Yes
Appliance Electric Water Heater, Dishwasher, Microwave, Oven/Range (Combo), Refrigerator
Laundry Laundry Closet
Exterior
Parking Features Parking Pad
Garage Spaces 3.0
Fence Fenced, Back Yard, Chain Link
Community Features None
Utilities Available Electricity Available, Natural Gas Available, Sewer Available, Water Available
View Y/N No
Roof Type Composition,Metal
Total Parking Spaces 3
Garage No
Private Pool No
Building
Lot Description Level, Private
Faces Use GPS for best directions.
Sewer Public Sewer
Water Public
Structure Type Brick
New Construction No
Schools
Elementary Schools Sagamore Hills
Middle Schools Henderson
High Schools Lakeside
Others
HOA Fee Include None
Tax ID 18 112 08 005
Security Features Carbon Monoxide Detector(s),Smoke Detector(s)
Special Listing Condition Updated/Remodeled
Read Less

© 2025 Georgia Multiple Listing Service. All Rights Reserved.



