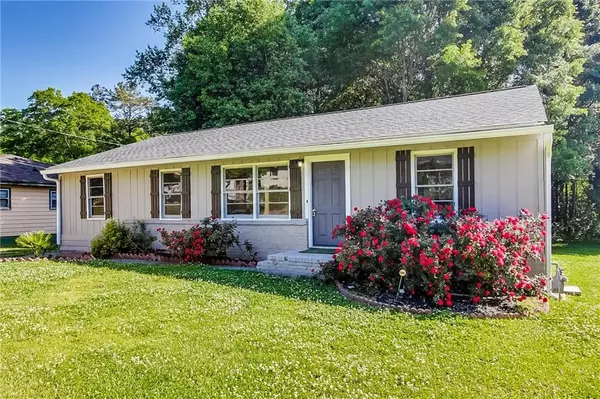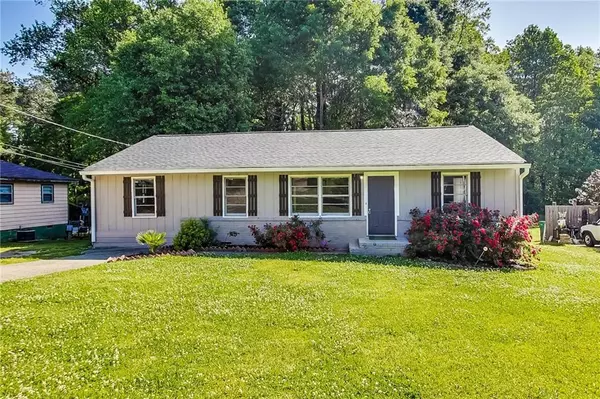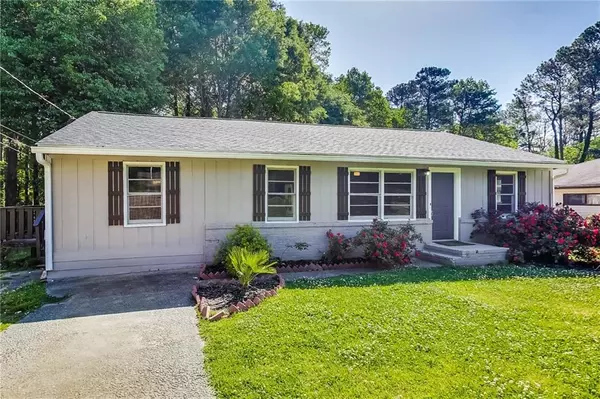For more information regarding the value of a property, please contact us for a free consultation.
2625 Birch ST SE Smyrna, GA 30080
Want to know what your home might be worth? Contact us for a FREE valuation!

Our team is ready to help you sell your home for the highest possible price ASAP
Key Details
Sold Price $375,000
Property Type Single Family Home
Sub Type Single Family Residence
Listing Status Sold
Purchase Type For Sale
Square Footage 1,440 sqft
Price per Sqft $260
Subdivision Birch
MLS Listing ID 7038862
Sold Date 06/23/22
Style Ranch
Bedrooms 5
Full Baths 2
Half Baths 1
Construction Status Updated/Remodeled
HOA Y/N No
Year Built 1954
Annual Tax Amount $2,116
Tax Year 2021
Lot Size 7,575 Sqft
Acres 0.1739
Property Description
Newly renovated 5 bed/ 2.5 bath ranch nestled in the heart of Smyrna, 1 mile from Smyrna Market Village. This home is perfect for a family looking for rooms to grow in and/or private office space. Practical updates include new water and dirt-resistant PVC floorings and new lighting fixtures throughout the home, as well as newly updated bathrooms and kitchen. Take friends & family gathering and entertainment outside and relax in your spacious backyard, with mature trees that keep the home private. Want more nature? Take a short 5-min walk to the 3.7 acre Burger Dog Park and enjoy puppy play time, or stroll next door to the 6 acre Ward Park and cheer for the Campbell High School baseball players at the field. The home is in a gem location surrounded by restaurants, supermarkets, and shopping centers all about a 3-8 min drive away. Stop by today and discover this treasure of a neighborhood that you'll love!
Location
State GA
County Cobb
Lake Name None
Rooms
Bedroom Description Master on Main, Roommate Floor Plan
Other Rooms None
Basement None
Main Level Bedrooms 5
Dining Room Open Concept
Interior
Interior Features Low Flow Plumbing Fixtures
Heating Electric
Cooling Central Air
Flooring Vinyl
Fireplaces Type None
Window Features None
Appliance Dishwasher, Electric Cooktop, Electric Oven, Electric Range, Microwave, Refrigerator
Laundry In Bathroom, Main Level
Exterior
Exterior Feature Private Yard
Parking Features Driveway
Fence None
Pool None
Community Features Dog Park, Near Schools, Near Shopping, Park, Restaurant, Street Lights, Tennis Court(s)
Utilities Available Cable Available, Electricity Available, Sewer Available, Water Available
Waterfront Description None
View City, Park/Greenbelt
Roof Type Shingle
Street Surface Concrete
Accessibility None
Handicap Access None
Porch None
Building
Lot Description Back Yard, Front Yard, Level
Story One
Foundation Slab
Sewer Public Sewer
Water Public
Architectural Style Ranch
Level or Stories One
Structure Type Fiber Cement
New Construction No
Construction Status Updated/Remodeled
Schools
Elementary Schools Belmont Hills
Middle Schools Campbell
High Schools Campbell
Others
Senior Community no
Restrictions false
Tax ID 17037600400
Ownership Fee Simple
Special Listing Condition None
Read Less

Bought with Sylvan Realty, LLC.



