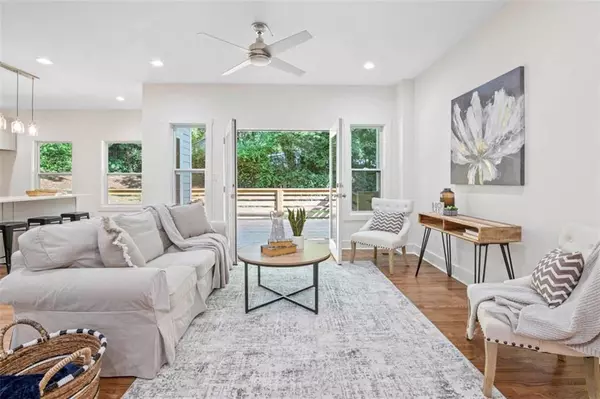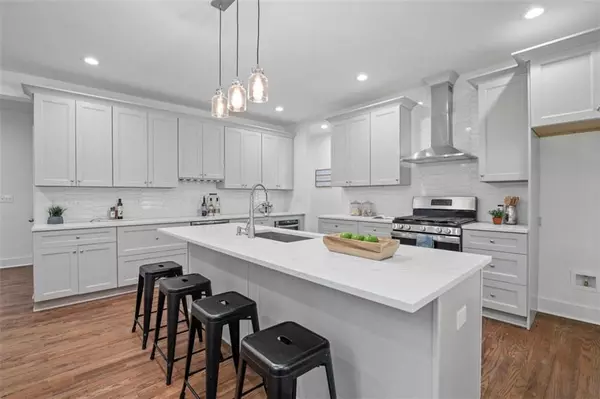For more information regarding the value of a property, please contact us for a free consultation.
2668 Rosemary ST NW Atlanta, GA 30318
Want to know what your home might be worth? Contact us for a FREE valuation!

Our team is ready to help you sell your home for the highest possible price ASAP
Key Details
Sold Price $724,900
Property Type Single Family Home
Sub Type Single Family Residence
Listing Status Sold
Purchase Type For Sale
Square Footage 2,750 sqft
Price per Sqft $263
Subdivision Riverside
MLS Listing ID 7047810
Sold Date 06/27/22
Style Farmhouse, Traditional
Bedrooms 4
Full Baths 3
Half Baths 1
Construction Status New Construction
HOA Y/N No
Year Built 2022
Annual Tax Amount $2,280
Tax Year 2021
Lot Size 9,374 Sqft
Acres 0.2152
Property Description
Welcome to The Armani at Riverside. This is a one of a kind custom new construction born from inspired design. Featuring dual primary suites, 9ft ceilings on both levels, oversized rooms, luxury fixtures and designer accents this home has been designed for the ever evolving modern household. Offering versatile rooms, abundant utility, and ample storage space, you can work from home, grow a family or just live on the first floor and save upstairs for when guests and friends come over. The primary on main is complete with a resort style bathroom w/ marble tile and large walk in closet. The gourmet kitchen is huge, the designer backsplash is rare, the wet bar is useful, and the Calacatta Venus Quartz countertops are simply spectacular. The same quartz is also on all of the bathroom vanities. Entertaining others truly makes this house shine as the indoor dining space flows seamlessly to the outdoor dining space located on the oversized front porch. Feel free to take the party out back as the living room flows smoothly out to the large deck and private back yard.
Upstairs you will find the 2nd primary suite with its own sitting area and gorgeous bathroom with designer tile and walk-in closet. The oversized guest bedrooms feature recessed lights, dual closets and are connected by an exceptional Jack and Jill bathroom...perfect for growing children. The area is is icing on the cake. Riverside is one of Atlanta's most desired neighborhoods. Located in the Upper Westside of Atlanta, it is small and opportunities are rare. Riverside shares the same school district as Buckhead giving Riverside residents access to some of the best schools in Metro Atlanta. Minutes from I285/I75/I85, Midtown, Downtown, Truist Park, The Battery, $44M Westside Park at Bellwood Quarry, the Chattahoochee River and multiple other parks & attractions this opportunity has all the value you seek. Make this house your home.
Location
State GA
County Fulton
Lake Name None
Rooms
Bedroom Description Master on Main, Oversized Master
Other Rooms None
Basement Crawl Space
Main Level Bedrooms 1
Dining Room Seats 12+, Separate Dining Room
Interior
Interior Features Disappearing Attic Stairs, Double Vanity, Entrance Foyer, High Ceilings 9 ft Main, High Ceilings 9 ft Upper, Low Flow Plumbing Fixtures, Walk-In Closet(s), Wet Bar
Heating Central, Electric
Cooling Ceiling Fan(s), Central Air
Flooring Hardwood
Fireplaces Type None
Window Features Insulated Windows
Appliance Dishwasher, Disposal, Electric Water Heater, Gas Range, Microwave, Range Hood
Laundry Common Area
Exterior
Exterior Feature Private Rear Entry, Rain Gutters, Rear Stairs
Parking Features Attached, Driveway, Garage, Garage Faces Side, On Street
Garage Spaces 2.0
Fence Back Yard
Pool None
Community Features Dog Park, Near Beltline, Near Marta, Near Schools, Near Shopping, Near Trails/Greenway, Park, Playground, Public Transportation, Restaurant, Street Lights
Utilities Available Cable Available, Electricity Available, Natural Gas Available, Phone Available, Sewer Available, Underground Utilities, Water Available
Waterfront Description None
View City, Trees/Woods, Other
Roof Type Ridge Vents, Shingle
Street Surface Asphalt
Accessibility None
Handicap Access None
Porch Deck, Front Porch
Total Parking Spaces 2
Building
Lot Description Back Yard, Front Yard, Landscaped
Story Two
Foundation Concrete Perimeter
Sewer Public Sewer
Water Public
Architectural Style Farmhouse, Traditional
Level or Stories Two
Structure Type Cement Siding, Fiber Cement, HardiPlank Type
New Construction No
Construction Status New Construction
Schools
Elementary Schools Bolton Academy
Middle Schools Willis A. Sutton
High Schools North Atlanta
Others
Senior Community no
Restrictions false
Tax ID 17 025300050284
Special Listing Condition None
Read Less

Bought with Harry Norman Realtors



