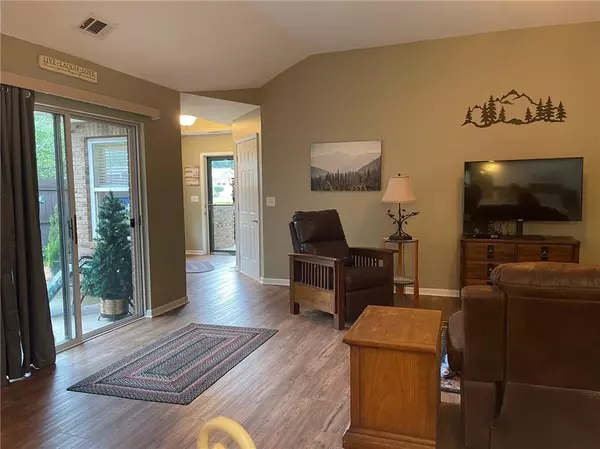For more information regarding the value of a property, please contact us for a free consultation.
120 Countryside CT Woodstock, GA 30189
Want to know what your home might be worth? Contact us for a FREE valuation!

Our team is ready to help you sell your home for the highest possible price ASAP
Key Details
Sold Price $350,000
Property Type Condo
Sub Type Condominium
Listing Status Sold
Purchase Type For Sale
Square Footage 1,647 sqft
Price per Sqft $212
Subdivision Countryside Villas
MLS Listing ID 7053363
Sold Date 06/14/22
Style Bungalow, Cottage
Bedrooms 2
Full Baths 2
Construction Status Resale
HOA Fees $155
HOA Y/N Yes
Year Built 2002
Annual Tax Amount $700
Tax Year 2021
Lot Size 5,227 Sqft
Acres 0.12
Property Description
Lovely Brick 2 bedroom 2 bathroom Villa, an end unit, has a great location! As you enter thru the quaint covered brick porch, gorgeous hardwoods and natural light are welcoming. A wonderful large open floor plan. So many windows overlooking the private courtyard provide a maintenance free connection to nature. Fully fenced its a great place for pets! The kitchen with all its cabinetry and storage makes it the perfect area to want to entertain. The breakfast bar allows for you to entertain and work in the kitchen without missing the party. The large window lined dining area is perfect. All of the rooms are oversized. The owners suite opens out to the court yard, and has room for a sitting area. The spacious owners bath has separate vanities, large shower and soaking tub.
Location
State GA
County Cherokee
Lake Name None
Rooms
Bedroom Description Master on Main
Other Rooms None
Basement None
Main Level Bedrooms 2
Dining Room Open Concept
Interior
Interior Features Disappearing Attic Stairs, Double Vanity, Entrance Foyer, High Ceilings 9 ft Main, High Ceilings 10 ft Main, High Speed Internet, Vaulted Ceiling(s), Walk-In Closet(s)
Heating Central, Electric
Cooling Ceiling Fan(s), Central Air
Flooring Ceramic Tile, Vinyl
Fireplaces Number 1
Fireplaces Type Gas Log, Gas Starter
Window Features Insulated Windows, Skylight(s)
Appliance Dishwasher, Disposal, Electric Range
Laundry In Hall, Laundry Room, Main Level
Exterior
Exterior Feature Courtyard, Private Front Entry, Rain Gutters
Parking Features Attached, Driveway, Garage, Garage Door Opener, Garage Faces Front, Kitchen Level
Garage Spaces 2.0
Fence Privacy
Pool None
Community Features None
Utilities Available Cable Available, Electricity Available, Phone Available, Sewer Available
Waterfront Description None
View Other
Roof Type Composition
Street Surface Asphalt
Accessibility None
Handicap Access None
Porch Front Porch, Side Porch
Total Parking Spaces 2
Building
Lot Description Back Yard, Front Yard
Story One
Foundation Slab
Sewer Public Sewer
Water Public
Architectural Style Bungalow, Cottage
Level or Stories One
Structure Type Brick 4 Sides, Brick Front
New Construction No
Construction Status Resale
Schools
Elementary Schools Boston
Middle Schools E.T. Booth
High Schools Etowah
Others
HOA Fee Include Sewer, Trash, Water
Senior Community no
Restrictions true
Tax ID 15N04K 006
Ownership Condominium
Acceptable Financing Cash, Conventional
Listing Terms Cash, Conventional
Financing yes
Special Listing Condition None
Read Less

Bought with EXP Realty, LLC.



