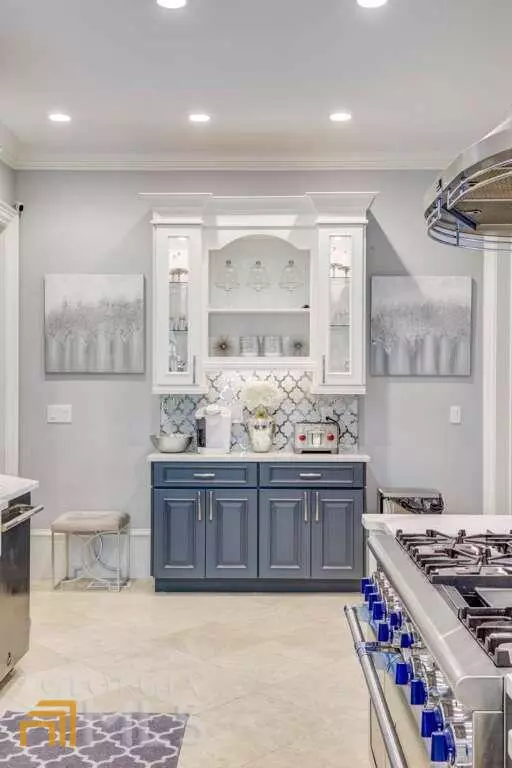For more information regarding the value of a property, please contact us for a free consultation.
7081 Canonbury Atlanta, GA 30328
Want to know what your home might be worth? Contact us for a FREE valuation!

Our team is ready to help you sell your home for the highest possible price ASAP
Key Details
Sold Price $2,000,000
Property Type Single Family Home
Sub Type Single Family Residence
Listing Status Sold
Purchase Type For Sale
Subdivision Villas/Brandon Mill
MLS Listing ID 10051711
Sold Date 06/22/22
Style Mediterranean
Bedrooms 6
Full Baths 7
Half Baths 2
HOA Fees $1,000
HOA Y/N Yes
Originating Board Georgia MLS 2
Year Built 2006
Annual Tax Amount $19,146
Tax Year 2020
Lot Size 0.525 Acres
Acres 0.525
Lot Dimensions 22869
Property Description
Stunning Mediterranean inspired home, high ceilings limestone columns, fireplace in primary suite on main with 4 additional fireplaces in home, living room with beamed ceiling, elegant dining room, chefs kitchen with large island opens to sun-filled family room, all bedrooms w/private baths, laundry room on each level, exquisite terrace level basement/w/custom bar, huge media room, 2nd primary suite, high ceilings and all overlooking infinity edge pool/spa, fireplace, TV and yard for play. Gated cul-de-sac, convenient to shopping, transit and SS parks and Gateway Center.
Location
State GA
County Fulton
Rooms
Basement Daylight, Interior Entry, Exterior Entry, Finished, Full
Interior
Interior Features Tray Ceiling(s), Beamed Ceilings, Walk-In Closet(s), Master On Main Level
Heating Natural Gas, Central, Forced Air, Hot Water
Cooling Ceiling Fan(s), Central Air
Flooring Hardwood
Fireplaces Number 5
Fireplaces Type Basement, Family Room, Master Bedroom, Factory Built
Equipment Home Theater
Fireplace Yes
Appliance Tankless Water Heater, Electric Water Heater, Dryer, Washer, Dishwasher, Double Oven, Disposal, Microwave, Refrigerator
Laundry Upper Level
Exterior
Exterior Feature Gas Grill
Parking Features Garage Door Opener, Garage, Kitchen Level
Pool In Ground
Community Features Gated, Near Public Transport, Walk To Schools, Near Shopping
Utilities Available Electricity Available, Natural Gas Available, Water Available
View Y/N No
Roof Type Tile
Garage Yes
Private Pool Yes
Building
Lot Description Cul-De-Sac
Faces 285, north on Roswell Rd, Lt on Abernathy to rt on Brandon Mill, or 400N to Sandy Springs exit to Abernathy towards Roswell Rd rt on Brandon Mill. Enter community through covered archway and gates. Call from entrance to gain entry.
Sewer Public Sewer
Water Public
Structure Type Stucco
New Construction No
Schools
Elementary Schools Spalding Drive
Middle Schools Sandy Springs
High Schools North Springs
Others
HOA Fee Include Other
Tax ID 17 0127 LL0789
Security Features Smoke Detector(s),Gated Community
Special Listing Condition Resale
Read Less

© 2025 Georgia Multiple Listing Service. All Rights Reserved.



