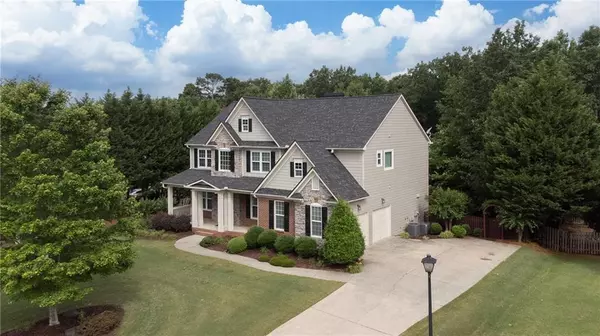For more information regarding the value of a property, please contact us for a free consultation.
4715 Northridge DR Cumming, GA 30040
Want to know what your home might be worth? Contact us for a FREE valuation!

Our team is ready to help you sell your home for the highest possible price ASAP
Key Details
Sold Price $680,000
Property Type Single Family Home
Sub Type Single Family Residence
Listing Status Sold
Purchase Type For Sale
Square Footage 3,095 sqft
Price per Sqft $219
Subdivision Ashebrooke
MLS Listing ID 7056524
Sold Date 06/22/22
Style Traditional
Bedrooms 6
Full Baths 4
Construction Status Resale
HOA Fees $758
HOA Y/N Yes
Year Built 2004
Annual Tax Amount $4,059
Tax Year 2021
Lot Size 0.550 Acres
Acres 0.55
Property Description
Welcome home to this stunner located in the sought-after Ashebrooke Swim/Tennis community in West Forsyth. Walk into your mail levele that features: Formal Dining room, Formal Living room, Great room with stacked stone fireplace that is open to your chef's dream Kitchen, plus a Bedroom and Full bathroom! Your dream kitchen boasts beautiful tiled flooring, an island, granite countertops, stainless appliances and touch kitchen faucet. Walk out to your oversized deck through your new french doors, off of the kitchen. Walk upstairs where you will find 4 bedrooms plus an oversized bonus room-perfect for an office, craft room, media room, play room or homework room. Your Owner's suite features its own fireplace, custom barn door leading into your Owner's dream bathroom. The Owner's bathrooms features a shiplapped wall, double vanity, garden soaking tub, tiled shower- don't miss yourdream custom walk in closet system plus large bonus attic storage area off of the closet. Walk back down to your daylight walk-out finished basement and you will find a large entertaining room with TV and Speaker system, An over-sized bedroom with two huge closets, Full bathroom and unfinshed space with tons of storage that features built in shelving. Walk outside to your private, fenced in backyard oasis that features a storage shed, patio area, deck with stairs- under deck ceiling is perfect for those rainy evenings! Gas line is piped on the top area of the deck for gas grilling ease! Some additional items: Brand NEW windows throughtout the home, Plantation shutters, Sprinkler system, Recent exterior and interior painting, Newer:HVAC, Roof and Water Heater. This home truly has it all! Active Swim/tennis community and close to the local greenway, shops, dining and grocery stores! Don't miss this one!
Location
State GA
County Forsyth
Lake Name None
Rooms
Bedroom Description Oversized Master
Other Rooms Shed(s)
Basement Daylight, Finished, Finished Bath, Full
Main Level Bedrooms 1
Dining Room Seats 12+, Separate Dining Room
Interior
Interior Features Coffered Ceiling(s), Disappearing Attic Stairs, Entrance Foyer 2 Story, High Speed Internet, Tray Ceiling(s), Walk-In Closet(s)
Heating Natural Gas, Zoned
Cooling Ceiling Fan(s), Central Air, Zoned
Flooring Carpet, Ceramic Tile, Hardwood, Laminate
Fireplaces Number 2
Fireplaces Type Family Room, Master Bedroom
Window Features Double Pane Windows, Insulated Windows, Plantation Shutters
Appliance Dishwasher, Disposal, Dryer, Gas Range, Gas Water Heater, Refrigerator, Washer
Laundry Laundry Room, Upper Level
Exterior
Exterior Feature Private Yard
Parking Features Garage, Garage Faces Side, Kitchen Level, Level Driveway
Garage Spaces 2.0
Fence Back Yard
Pool None
Community Features Homeowners Assoc, Near Trails/Greenway, Playground, Pool, Sidewalks, Tennis Court(s)
Utilities Available Cable Available, Electricity Available, Natural Gas Available, Phone Available, Sewer Available, Underground Utilities, Water Available
Waterfront Description None
View Other
Roof Type Composition
Street Surface Asphalt
Accessibility Accessible Washer/Dryer
Handicap Access Accessible Washer/Dryer
Porch Covered, Deck, Front Porch, Patio, Rear Porch
Total Parking Spaces 2
Building
Lot Description Back Yard, Corner Lot, Level, Private, Wooded
Story Three Or More
Foundation Slab
Sewer Public Sewer
Water Public
Architectural Style Traditional
Level or Stories Three Or More
Structure Type Brick Front, Cement Siding
New Construction No
Construction Status Resale
Schools
Elementary Schools Kelly Mill
Middle Schools Hendricks
High Schools West Forsyth
Others
HOA Fee Include Swim/Tennis
Senior Community no
Restrictions false
Tax ID 079 286
Special Listing Condition None
Read Less

Bought with Harry Norman Realtors



