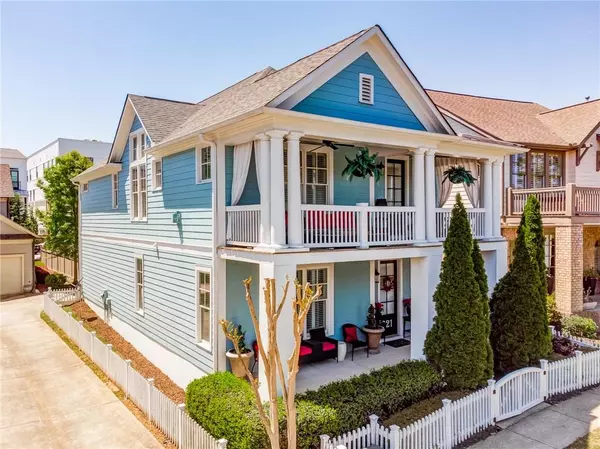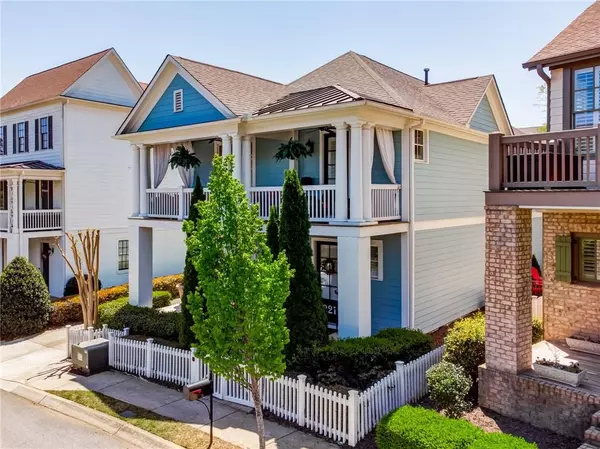For more information regarding the value of a property, please contact us for a free consultation.
221 Mcaffee ST Woodstock, GA 30188
Want to know what your home might be worth? Contact us for a FREE valuation!

Our team is ready to help you sell your home for the highest possible price ASAP
Key Details
Sold Price $775,000
Property Type Single Family Home
Sub Type Single Family Residence
Listing Status Sold
Purchase Type For Sale
Square Footage 2,384 sqft
Price per Sqft $325
Subdivision Woodstock Downtown
MLS Listing ID 7034253
Sold Date 06/15/22
Style Traditional
Bedrooms 3
Full Baths 2
Half Baths 1
Construction Status Resale
HOA Fees $152
HOA Y/N Yes
Year Built 2012
Annual Tax Amount $4,927
Tax Year 2021
Lot Size 3,528 Sqft
Acres 0.081
Property Description
Rare opportunity in amazing DOWNTOWN WOODSTOCK! This beautiful single-family Charleston style home with double front porches is steps away from all the restaurants, live music, art, & activities that make Woodstock one of the best places to live in Georgia! Home lives like a master-on-the-main with the great room, kitchen, dining, & master bedroom all on the upper level. Large upper front porch off the great room is a relaxing oasis in this active area. Open floor plan for entertaining - gourmet island kitchen is a cook's dream w/ stainless appliances, farmhouse sink, & antique white cabinetry. Great room & dining have soaring vaulted ceilings & plenty of natural light. Plantation shutters throughout & 3 car garage. Elevator shaft is currently a small office space or could be a second large pantry. Lower level has two bedrooms, 1 bath, & a Murphy-bed in alcove just off the foyer gives full-size guestroom option. Traditional white picket fence encloses the front yard and side yards which is perfect for the puppies & the home sits just steps away from the neighborhood pool to one side & central park to the other. This home & location make every day feel like vacation!
Location
State GA
County Cherokee
Lake Name None
Rooms
Bedroom Description None
Other Rooms None
Basement None
Main Level Bedrooms 1
Dining Room Open Concept, Seats 12+
Interior
Interior Features Cathedral Ceiling(s), Disappearing Attic Stairs, Double Vanity, Entrance Foyer, High Ceilings 10 ft Main, His and Hers Closets, Tray Ceiling(s), Walk-In Closet(s)
Heating Central
Cooling Central Air
Flooring Ceramic Tile, Hardwood
Fireplaces Number 1
Fireplaces Type Gas Log
Window Features Insulated Windows, Plantation Shutters
Appliance Dishwasher, Disposal, Gas Range, Range Hood, Refrigerator
Laundry Main Level
Exterior
Exterior Feature None
Parking Features Garage
Garage Spaces 3.0
Fence Fenced, Front Yard
Pool None
Community Features Homeowners Assoc, Near Shopping, Near Trails/Greenway, Park, Playground, Pool, Sidewalks, Street Lights
Utilities Available Cable Available, Electricity Available, Natural Gas Available, Phone Available, Sewer Available, Underground Utilities, Water Available
Waterfront Description None
View Other
Roof Type Composition
Street Surface Paved
Accessibility None
Handicap Access None
Porch Covered, Front Porch
Total Parking Spaces 3
Building
Lot Description Front Yard, Landscaped, Level
Story Two
Foundation Slab
Sewer Public Sewer
Water Public
Architectural Style Traditional
Level or Stories Two
Structure Type Cement Siding
New Construction No
Construction Status Resale
Schools
Elementary Schools Woodstock
Middle Schools Woodstock
High Schools Woodstock
Others
Senior Community no
Restrictions true
Tax ID 92N05A 231
Special Listing Condition None
Read Less

Bought with RE/MAX Around Atlanta Realty



