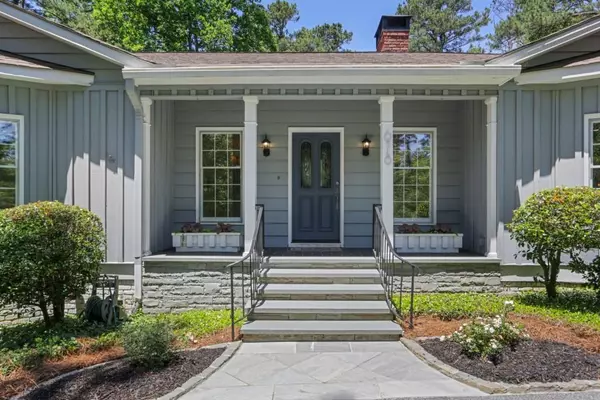For more information regarding the value of a property, please contact us for a free consultation.
678 Chestnut Hill RD SW Marietta, GA 30064
Want to know what your home might be worth? Contact us for a FREE valuation!

Our team is ready to help you sell your home for the highest possible price ASAP
Key Details
Sold Price $800,000
Property Type Single Family Home
Sub Type Single Family Residence
Listing Status Sold
Purchase Type For Sale
Square Footage 3,153 sqft
Price per Sqft $253
Subdivision Whitlock Heights
MLS Listing ID 7049673
Sold Date 06/17/22
Style Ranch, Traditional
Bedrooms 4
Full Baths 3
Construction Status Resale
HOA Y/N No
Year Built 1969
Annual Tax Amount $992
Tax Year 2021
Lot Size 2.720 Acres
Acres 2.72
Property Description
Serenity, warmth and charm are at their best in this lovely home on 2.72 acres of woods and privacy. Great Room features fireplace, wet bar and is quite spacious for seating areas. The banquet size Dining Room lends itself to dinner parties or fun potluck meals. An Office/Den affords more living or work space. The Kitchen provides lots of cabinets and counter space, a gas range, sold surface counters, refrigerator, breakfast bar and multiple pantries. A Sunroom completes the great flow and a place for morning coffee or afternoon beverages. The large Primary Owners's Suite has a separate tub and shower, walk-in closet and double vanities. Two spacious Secondary Bedrooms share a bathroom and have good closet space. There is a main level laundry room. The lower level features a Family Room, Bedroom and full Bathroom as well as two storage rooms and a tandem garage. A covered Patio is also on this level. Extra features include hardwood floors, a front porch, closets galore, build-ins, a circular driveway and obvious pride of ownership. This house is a jewel. It is ready for the next owner to enjoy all it has to offer!
Location
State GA
County Cobb
Lake Name None
Rooms
Bedroom Description In-Law Floorplan
Other Rooms None
Basement Daylight, Exterior Entry, Finished, Finished Bath, Full
Main Level Bedrooms 3
Dining Room Seats 12+, Separate Dining Room
Interior
Interior Features Bookcases, Entrance Foyer, High Ceilings 9 ft Main, High Speed Internet, Walk-In Closet(s), Wet Bar
Heating Forced Air, Natural Gas, Zoned
Cooling Central Air
Flooring Carpet, Ceramic Tile, Hardwood
Fireplaces Number 1
Fireplaces Type Gas Starter, Great Room, Masonry
Window Features Storm Window(s)
Appliance Dishwasher, Disposal, Gas Range, Gas Water Heater, Range Hood, Refrigerator, Self Cleaning Oven
Laundry Laundry Room, Main Level
Exterior
Exterior Feature Private Front Entry, Private Rear Entry, Private Yard
Parking Features Drive Under Main Level, Garage, Garage Door Opener, Garage Faces Side
Garage Spaces 2.0
Fence Back Yard, Chain Link
Pool None
Community Features Near Schools, Near Shopping, Park, Playground, Sidewalks, Street Lights
Utilities Available Cable Available, Electricity Available, Natural Gas Available, Water Available
Waterfront Description None
View Other
Roof Type Composition
Street Surface Paved
Accessibility None
Handicap Access None
Porch Covered, Front Porch, Patio
Total Parking Spaces 2
Building
Lot Description Back Yard, Front Yard, Landscaped, Private, Sloped, Wooded
Story One
Foundation Concrete Perimeter
Sewer Septic Tank
Water Public
Architectural Style Ranch, Traditional
Level or Stories One
Structure Type Frame
New Construction No
Construction Status Resale
Schools
Elementary Schools Hickory Hills
Middle Schools Marietta
High Schools Marietta
Others
Senior Community no
Restrictions false
Tax ID 17006900140
Ownership Fee Simple
Acceptable Financing Cash, Conventional
Listing Terms Cash, Conventional
Financing no
Special Listing Condition None
Read Less

Bought with RE/MAX Unlimited



