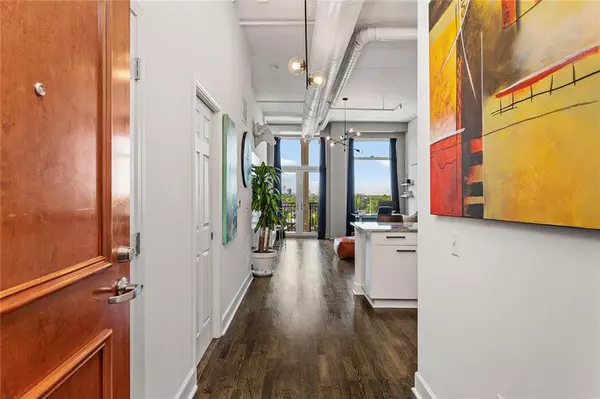For more information regarding the value of a property, please contact us for a free consultation.
3820 Roswell RD NE #1005 Atlanta, GA 30342
Want to know what your home might be worth? Contact us for a FREE valuation!

Our team is ready to help you sell your home for the highest possible price ASAP
Key Details
Sold Price $385,000
Property Type Condo
Sub Type Condominium
Listing Status Sold
Purchase Type For Sale
Square Footage 964 sqft
Price per Sqft $399
Subdivision The View At Chastain
MLS Listing ID 7037402
Sold Date 06/08/22
Style Contemporary/Modern, High Rise (6 or more stories), Loft
Bedrooms 1
Full Baths 1
Construction Status Resale
HOA Fees $5,629
HOA Y/N Yes
Year Built 2005
Annual Tax Amount $4,064
Tax Year 2021
Lot Size 962 Sqft
Acres 0.0221
Property Description
With just a few minutes walk to beautiful Chastain park, the stunning penthouse level condo is completely updated, with a breathtaking view of the city. This top floor unit holds one of the largest balconies in the complex, 12ft ceilings , and one of eight deeded storage units within the building. The building amenities are state of the art with a large gym, spa, and even a cedar sauna. The fresh white cabinetry is topped with sleek marble tops and a large backsplash. With new appliances, built in pantry system, cooking in your new kitchen is made easy. Hardwoods and porcelain tile floor the unit with new trim along with fresh paint. The luxurious bathroom has a double vanity with a soaking tub and a tiled walk in shower. Brand new water heater, lighting, hardware, and closet system. This unit is very clean and move in ready.
Location
State GA
County Fulton
Lake Name None
Rooms
Bedroom Description Master on Main
Other Rooms None
Basement None
Main Level Bedrooms 1
Dining Room Open Concept
Interior
Interior Features Double Vanity, High Ceilings 10 ft Main, Walk-In Closet(s)
Heating Central
Cooling Central Air
Flooring Ceramic Tile, Hardwood
Fireplaces Type None
Window Features None
Appliance Dishwasher, Dryer, Electric Water Heater, Gas Cooktop, Microwave, Refrigerator, Washer
Laundry In Hall, Main Level
Exterior
Exterior Feature Balcony
Parking Features Assigned
Fence None
Pool In Ground
Community Features None
Utilities Available Cable Available, Electricity Available, Natural Gas Available, Phone Available, Sewer Available, Underground Utilities, Water Available
Waterfront Description None
View City
Roof Type Metal
Street Surface Paved
Accessibility None
Handicap Access None
Porch None
Total Parking Spaces 1
Private Pool true
Building
Lot Description Other
Story One
Foundation Block
Sewer Public Sewer
Water Public
Architectural Style Contemporary/Modern, High Rise (6 or more stories), Loft
Level or Stories One
Structure Type Brick 4 Sides, Fiber Cement
New Construction No
Construction Status Resale
Schools
Elementary Schools Jackson - Atlanta
Middle Schools Willis A. Sutton
High Schools North Atlanta
Others
HOA Fee Include Gas, Water
Senior Community no
Restrictions true
Tax ID 17 0097 LL2625
Ownership Condominium
Financing yes
Special Listing Condition None
Read Less

Bought with Keller Williams Realty Intown ATL



