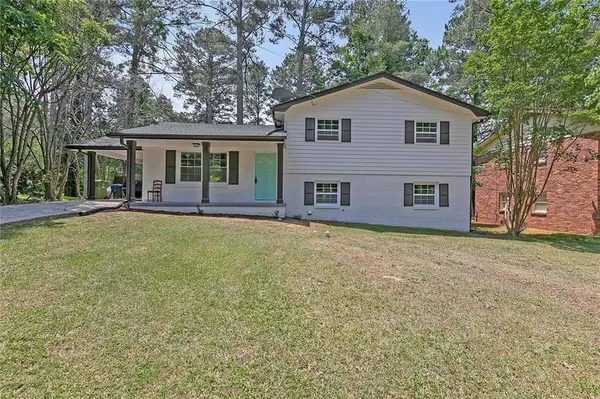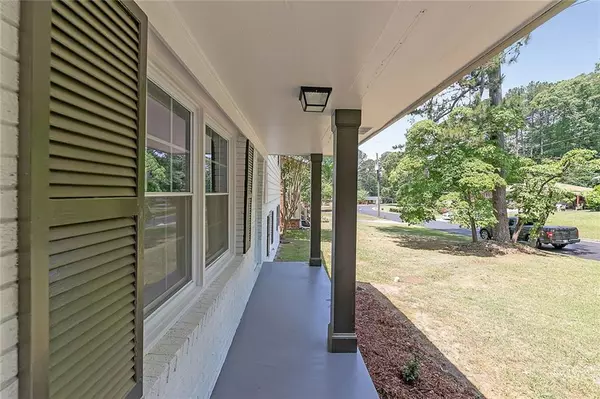For more information regarding the value of a property, please contact us for a free consultation.
4451 Greenleaf CIR SW Atlanta, GA 30331
Want to know what your home might be worth? Contact us for a FREE valuation!

Our team is ready to help you sell your home for the highest possible price ASAP
Key Details
Sold Price $273,000
Property Type Single Family Home
Sub Type Single Family Residence
Listing Status Sold
Purchase Type For Sale
Square Footage 1,800 sqft
Price per Sqft $151
Subdivision Wildwood Forest
MLS Listing ID 7051946
Sold Date 06/06/22
Style Traditional
Bedrooms 4
Full Baths 2
Construction Status Updated/Remodeled
HOA Y/N No
Year Built 1967
Annual Tax Amount $1,820
Tax Year 2021
Lot Size 0.258 Acres
Acres 0.258
Property Description
Move in today and start making memories tomorrow! This newly remodeled stunner has been renovated to perfection. Centrally located in the heart of DT Atlanta, you'll appreciate the convenience to all the major interstates and easy commute to the airport. Peacefully situated off of a quiet street in a friendly community with no HOA- so you'll be close to everything but still feel far from it all. You'll love the beautiful hardwood floors and the updated white kitchen with new SS appliances and granite counters. Entertain in casual style in the large and welcoming family room graced with an open view to the kitchen. The backyard is beautiful, lush and not too fussy. With a large grilling patio and a nice amount of level, grassy space, the outdoor space will not disappoint and is perfect for those family gatherings. Nothing to do but move in!
Location
State GA
County Fulton
Lake Name None
Rooms
Bedroom Description Other
Other Rooms None
Basement Bath/Stubbed, Daylight, Exterior Entry, Finished Bath, Interior Entry, Partial
Dining Room None
Interior
Interior Features High Speed Internet
Heating Central, Forced Air, Heat Pump
Cooling Central Air, Heat Pump
Flooring Ceramic Tile, Hardwood, Other
Fireplaces Type None
Window Features Insulated Windows
Appliance Dishwasher, Disposal, Electric Water Heater, Gas Range, Microwave, Refrigerator
Laundry In Basement
Exterior
Exterior Feature Private Front Entry, Private Rear Entry
Parking Features Carport, Driveway, Kitchen Level, Level Driveway
Fence Back Yard, Chain Link, Wood
Pool None
Community Features None
Utilities Available Cable Available, Electricity Available, Phone Available, Sewer Available, Water Available
Waterfront Description None
View Other
Roof Type Composition
Street Surface Paved
Accessibility None
Handicap Access None
Porch Front Porch, Patio
Total Parking Spaces 1
Building
Lot Description Back Yard, Front Yard, Level, Private
Story Multi/Split
Foundation Concrete Perimeter
Sewer Public Sewer
Water Public
Architectural Style Traditional
Level or Stories Multi/Split
Structure Type Brick 3 Sides
New Construction No
Construction Status Updated/Remodeled
Schools
Elementary Schools Deerwood Academy
Middle Schools Ralph Bunche
High Schools D. M. Therrell
Others
Senior Community no
Restrictions false
Tax ID 14F006600021119
Ownership Fee Simple
Financing no
Special Listing Condition None
Read Less

Bought with Your Home Sold Guaranteed Realty, LLC.



