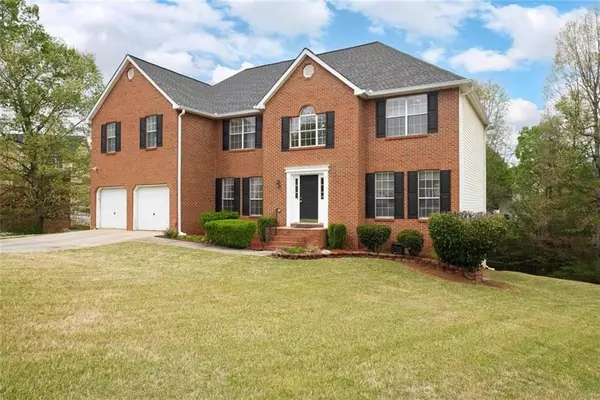For more information regarding the value of a property, please contact us for a free consultation.
267 Lakeview PL Stockbridge, GA 30281
Want to know what your home might be worth? Contact us for a FREE valuation!

Our team is ready to help you sell your home for the highest possible price ASAP
Key Details
Sold Price $410,000
Property Type Single Family Home
Sub Type Single Family Residence
Listing Status Sold
Purchase Type For Sale
Square Footage 3,341 sqft
Price per Sqft $122
Subdivision Carriage Lake
MLS Listing ID 7032786
Sold Date 05/31/22
Style Tudor
Bedrooms 5
Full Baths 3
Construction Status Resale
HOA Fees $425
HOA Y/N Yes
Year Built 1998
Annual Tax Amount $1,350
Tax Year 2021
Lot Size 2,178 Sqft
Acres 0.05
Property Description
Stunning Home Located on a Cul-de-sac! Come fall in love with this Move-in ready Spacious 5BR/3Bath home. This home offers new hardwood and carpet flooring, inviting formal Living and dining rooms with plenty of space for family gatherings, great room w/fireplace that opens to beautiful eat-in kitchen with Stainless Steel appliances and Quartz Counter tops. Main level also offers guest room w/ full bathroom. Upstairs the Oversized Owners Suite is a private retreat with large sitting area, separate office and large walk in Closet. The huge Unfinished basement offers endless possibilities to create additional bedroom, in law's suite or family Recreation room. This beautiful home won't last long.
Location
State GA
County Henry
Lake Name None
Rooms
Bedroom Description Oversized Master, Sitting Room
Other Rooms None
Basement Daylight, Exterior Entry, Interior Entry, Unfinished
Main Level Bedrooms 1
Dining Room Separate Dining Room
Interior
Interior Features Disappearing Attic Stairs, High Ceilings 9 ft Lower, High Ceilings 9 ft Main, Walk-In Closet(s), Other
Heating Central
Cooling Central Air
Flooring Carpet, Vinyl
Fireplaces Number 1
Fireplaces Type Family Room
Window Features Insulated Windows
Appliance Dishwasher, Gas Range, Gas Water Heater, Range Hood, Refrigerator, Self Cleaning Oven
Laundry Main Level
Exterior
Exterior Feature None
Parking Features Driveway, Garage, Garage Door Opener, Garage Faces Front
Garage Spaces 2.0
Fence None
Pool None
Community Features Pool, Tennis Court(s)
Utilities Available Natural Gas Available, Water Available
Waterfront Description None
View Other
Roof Type Shingle
Street Surface Asphalt
Accessibility None
Handicap Access None
Porch Deck
Total Parking Spaces 2
Building
Lot Description Back Yard, Cul-De-Sac, Landscaped
Story Three Or More
Foundation Concrete Perimeter
Sewer Public Sewer
Water Public
Architectural Style Tudor
Level or Stories Three Or More
Structure Type Brick Front
New Construction No
Construction Status Resale
Schools
Elementary Schools Red Oak
Middle Schools Dutchtown
High Schools Dutchtown
Others
HOA Fee Include Swim/Tennis, Trash
Senior Community no
Restrictions false
Tax ID 031E01020000
Special Listing Condition None
Read Less

Bought with BHGRE Metro Brokers



