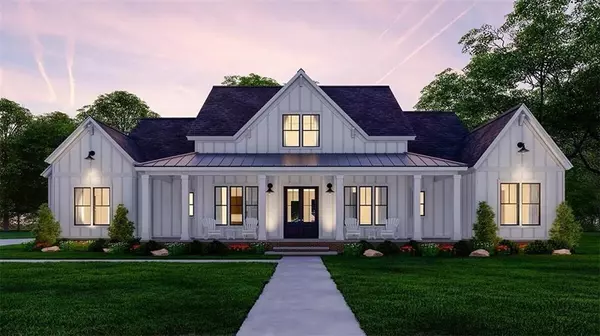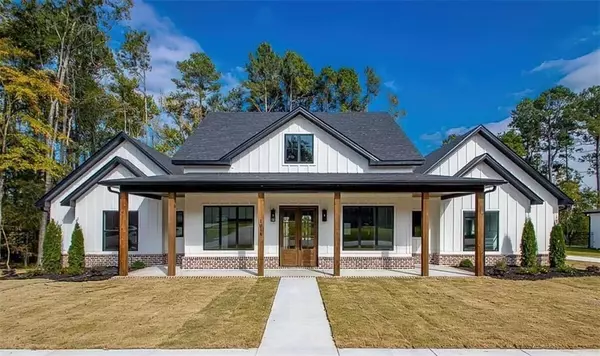For more information regarding the value of a property, please contact us for a free consultation.
131 Bridle Ridge LN Canton, GA 30114
Want to know what your home might be worth? Contact us for a FREE valuation!

Our team is ready to help you sell your home for the highest possible price ASAP
Key Details
Sold Price $795,000
Property Type Single Family Home
Sub Type Single Family Residence
Listing Status Sold
Purchase Type For Sale
Square Footage 2,400 sqft
Price per Sqft $331
Subdivision Bridle Ridge
MLS Listing ID 6989301
Sold Date 06/01/22
Style Farmhouse
Bedrooms 4
Full Baths 3
Half Baths 1
Construction Status To Be Built
HOA Fees $365
HOA Y/N Yes
Year Built 2022
Annual Tax Amount $557
Tax Year 2019
Lot Size 2.580 Acres
Acres 2.58
Property Description
TO BE BUILT on 2.58 acre lot this 4-bedroom Modern Farmhouse plan has perfect balance with two gables flanking the front porch. A classic gabled dormer - for aesthetic purposes - is centered over the front french doors that welcome you inside. Board and batten siding helps give it great curb appeal. Vaulted ceilings in the great room are visible from the foyer. Step into the room and you'll find a fireplace on the right wall flanked by built-ins and views that extend across the rear porch and to the kitchen.The gourmet kitchen features a walk-in pantry, large prep island with seating for four, and a nearby formal dining room. For warmer months, enjoy the grilling porch just outside the kitchen. The restful master suite is quietly situated on the left side of the home, and boasts vaulted ceilings, a spacious bathroom with a large walk-in closet, and a separate tub and shower. The three secondary bedrooms are located on the opposite side of the home. Two share a Jack and Jill bath and the third has its own bathroom. The rear porch has access to a powder room which itself can access the mud room through a pocket door. A 3-car garage with a door to the back yard completes the home. Also a Bonus Rm option over garage area is available for an add'l cost**
Location
State GA
County Cherokee
Lake Name None
Rooms
Bedroom Description Master on Main, Oversized Master, Split Bedroom Plan
Other Rooms None
Basement Bath/Stubbed, Daylight, Unfinished
Main Level Bedrooms 4
Dining Room Separate Dining Room
Interior
Interior Features Coffered Ceiling(s), High Ceilings 10 ft Main, High Speed Internet, His and Hers Closets, Tray Ceiling(s), Walk-In Closet(s)
Heating Forced Air, Natural Gas
Cooling Ceiling Fan(s), Central Air, Zoned
Flooring Carpet, Ceramic Tile, Hardwood
Fireplaces Number 1
Fireplaces Type Great Room
Window Features Insulated Windows
Appliance Dishwasher, Double Oven, Gas Cooktop, Microwave, Self Cleaning Oven
Laundry Laundry Room, Main Level
Exterior
Exterior Feature Private Yard
Parking Features Attached, Garage, Garage Faces Side
Garage Spaces 3.0
Fence None
Pool None
Community Features Homeowners Assoc
Utilities Available Cable Available, Electricity Available, Natural Gas Available, Phone Available, Underground Utilities, Water Available
Waterfront Description None
View Rural, Trees/Woods
Roof Type Composition
Street Surface Asphalt
Accessibility None
Handicap Access None
Porch Deck, Front Porch
Total Parking Spaces 3
Building
Lot Description Back Yard, Front Yard, Landscaped, Wooded
Story One
Foundation Pillar/Post/Pier
Sewer Septic Tank
Water Public
Architectural Style Farmhouse
Level or Stories One
Structure Type Cement Siding, HardiPlank Type
New Construction No
Construction Status To Be Built
Schools
Elementary Schools Clayton
Middle Schools Teasley
High Schools Cherokee
Others
Senior Community no
Restrictions false
Tax ID 14N13A 006
Special Listing Condition None
Read Less

Bought with Non FMLS Member



