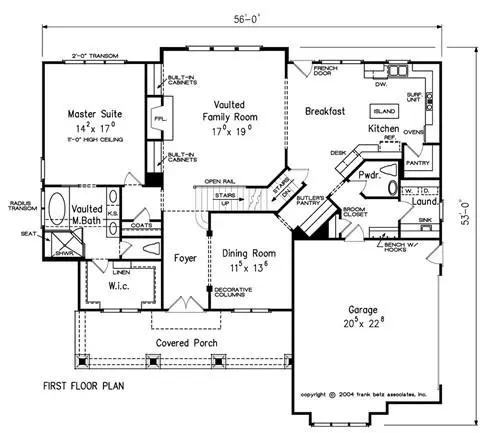For more information regarding the value of a property, please contact us for a free consultation.
120 Bridle Ridge LN Canton, GA 30114
Want to know what your home might be worth? Contact us for a FREE valuation!

Our team is ready to help you sell your home for the highest possible price ASAP
Key Details
Sold Price $50,000
Property Type Single Family Home
Sub Type Single Family Residence
Listing Status Sold
Purchase Type For Sale
Square Footage 2,619 sqft
Price per Sqft $19
Subdivision Bridle Ridge
MLS Listing ID 7013324
Sold Date 05/06/22
Style Craftsman
Bedrooms 4
Full Baths 3
Half Baths 1
Construction Status To Be Built
HOA Fees $367
HOA Y/N Yes
Year Built 2022
Annual Tax Amount $578
Tax Year 2020
Lot Size 2.580 Acres
Acres 2.58
Property Description
...ONLY THE LOT SOLD NOT THE ACTUAL BUILD OF THE HOME!! Custom Home built home. Gorgeous trim package & design elements will make this house pop! Farmhouse/Craftsman feel. Open floor plan. Owners' suite on Main. Oversized bedrooms & w/bonus or 5th bedroom. Chef's Kitchen boasts custom island/bar, stone countertops, stainless steel appliances,custom self-close cabinetry. Opens to 2 story fireside great rm/w built ins. Wooded , private yard on 2.58 acres. Large front porch. Conditioned unfinished basement. 2 car with a third car garage option on full basement. Huge bonus area can be finished over garage. Perfect for add'l media room,exercise room or add't 5th bedroom option. Deck access off of Master Suite. Huge Vaulted Covered area over large extended deck. Get in early on this one! Great opportunity inside Bridle Ridge.
This home is to be built. Pictures are of another home that the builder has built using the same plan.
Location
State GA
County Cherokee
Lake Name None
Rooms
Bedroom Description Master on Main
Other Rooms None
Basement Bath/Stubbed, Exterior Entry, Full, Interior Entry, Unfinished
Main Level Bedrooms 1
Dining Room Seats 12+, Separate Dining Room
Interior
Interior Features Cathedral Ceiling(s), Disappearing Attic Stairs, Double Vanity, Smart Home, Vaulted Ceiling(s), Walk-In Closet(s)
Heating Forced Air, Natural Gas
Cooling Ceiling Fan(s), Central Air, Zoned
Flooring Carpet, Ceramic Tile, Hardwood
Fireplaces Number 1
Fireplaces Type Family Room, Gas Starter
Window Features Insulated Windows
Appliance Dishwasher, Double Oven, Gas Cooktop, Gas Water Heater, Microwave, Self Cleaning Oven
Laundry Laundry Room, Main Level
Exterior
Exterior Feature Private Yard
Parking Features Attached, Garage, Garage Door Opener
Garage Spaces 2.0
Fence None
Pool None
Community Features Homeowners Assoc
Utilities Available Cable Available, Electricity Available, Natural Gas Available, Phone Available, Sewer Available, Underground Utilities, Water Available
Waterfront Description None
View Rural, Trees/Woods
Roof Type Composition
Street Surface Asphalt
Accessibility None
Handicap Access None
Porch Deck, Front Porch
Total Parking Spaces 2
Building
Lot Description Back Yard, Front Yard, Landscaped, Wooded
Story One and One Half
Foundation Pillar/Post/Pier
Sewer Septic Tank
Water Public
Architectural Style Craftsman
Level or Stories One and One Half
Structure Type Cement Siding, HardiPlank Type
New Construction No
Construction Status To Be Built
Schools
Elementary Schools Clayton
Middle Schools Teasley
High Schools Cherokee
Others
Senior Community no
Restrictions false
Tax ID 14N13A 019
Special Listing Condition None
Read Less

Bought with Non FMLS Member



