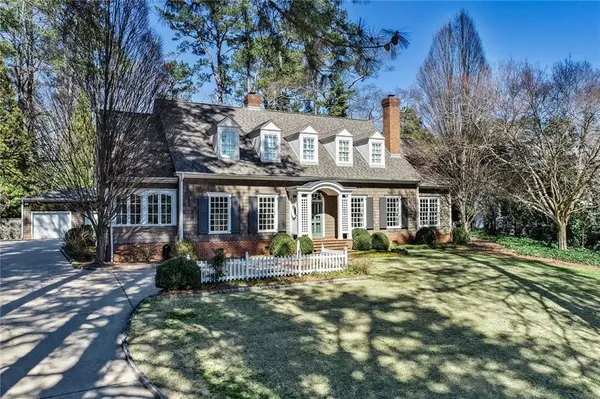For more information regarding the value of a property, please contact us for a free consultation.
3986 E Brookhaven DR NE Brookhaven, GA 30319
Want to know what your home might be worth? Contact us for a FREE valuation!

Our team is ready to help you sell your home for the highest possible price ASAP
Key Details
Sold Price $3,080,000
Property Type Single Family Home
Sub Type Single Family Residence
Listing Status Sold
Purchase Type For Sale
Square Footage 4,192 sqft
Price per Sqft $734
Subdivision Historic Brookhaven
MLS Listing ID 7014003
Sold Date 05/26/22
Style Cape Cod, Traditional
Bedrooms 4
Full Baths 4
Half Baths 2
Construction Status Resale
HOA Y/N No
Year Built 1994
Annual Tax Amount $16,311
Tax Year 2021
Lot Size 1.000 Acres
Acres 1.0
Property Description
Nantucket style estate situated on an exquisite 1-acre lot overlooking Capital City Club's golf course with quality craftsmanship throughout. Exceptionally renovated in 2018 with Architect Amanda Orr, this home goes with no detail overlooked. The main floor offers an open and bright chef's kitchen with honed marble countertops, a Wolf stove, lots of cabinet and pantry storage, double ovens and a breakfast room with pecky cypress walls overlooking the golf course. The spacious family room with fireside living opens up with steel doors to the fenced in, walkout backyard with a brand-new resurfaced pebble tech pool, expansive yard space, a flagstone covered and uncovered patio and a built-in grill. Additionally, the main level boasts a guest suite, 2 half baths, a wet bar off the family room, a study, formal dining room, living room, laundry room and a primary suite with his and hers closets plus a Peloton room or additional third walk-in closet, separate tub/steam shower and his and hers vanities. Upstairs includes a seating area, two sizable bedrooms with en-suite bathrooms and a huge walk-in attic space for storage. Other features include a built-in speaker system, a wine room in the unfinished spacious basement, 2-car garage (with covered walking to the main house), parking pads, unique lighting throughout, a 3-year old roof and so much more. A unique jewel box rarely found in this sought-after neighborhood!
Location
State GA
County Dekalb
Lake Name None
Rooms
Bedroom Description Master on Main, Oversized Master
Other Rooms None
Basement Bath/Stubbed, Interior Entry, Partial, Unfinished
Main Level Bedrooms 2
Dining Room Seats 12+, Separate Dining Room
Interior
Interior Features Bookcases, Coffered Ceiling(s), Double Vanity, Entrance Foyer, High Ceilings 9 ft Main, High Speed Internet, His and Hers Closets, Tray Ceiling(s), Walk-In Closet(s), Wet Bar
Heating Forced Air, Natural Gas, Zoned
Cooling Ceiling Fan(s), Central Air, Zoned
Flooring Hardwood
Fireplaces Number 2
Fireplaces Type Family Room, Gas Starter, Living Room
Window Features Insulated Windows
Appliance Dishwasher, Disposal, Double Oven, Dryer, Electric Oven, Gas Cooktop, Gas Water Heater, Microwave, Refrigerator, Washer
Laundry Laundry Room, Main Level, Mud Room
Exterior
Exterior Feature Gas Grill, Private Front Entry, Private Rear Entry, Private Yard
Parking Features Attached, Covered, Driveway, Garage, Kitchen Level, Parking Pad
Garage Spaces 2.0
Fence Back Yard, Fenced
Pool Gunite, In Ground
Community Features Near Schools, Near Shopping, Near Trails/Greenway, Sidewalks, Street Lights
Utilities Available Cable Available, Electricity Available, Natural Gas Available, Sewer Available, Underground Utilities, Water Available
Waterfront Description None
View Other
Roof Type Composition
Street Surface Paved
Accessibility None
Handicap Access None
Porch Covered, Patio, Rear Porch
Total Parking Spaces 2
Private Pool true
Building
Lot Description Back Yard, Front Yard, Landscaped, Level, Private
Story One and One Half
Foundation See Remarks
Sewer Public Sewer
Water Public
Architectural Style Cape Cod, Traditional
Level or Stories One and One Half
Structure Type Shingle Siding
New Construction No
Construction Status Resale
Schools
Elementary Schools Ashford Park
Middle Schools Chamblee
High Schools Chamblee Charter
Others
Senior Community no
Restrictions false
Tax ID 18 240 02 018
Special Listing Condition None
Read Less

Bought with Ansley Real Estate



