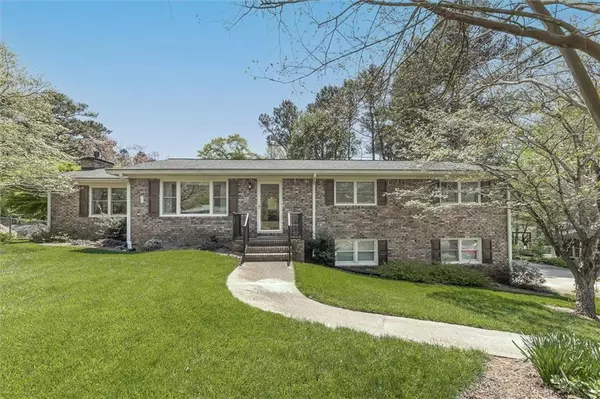For more information regarding the value of a property, please contact us for a free consultation.
1760 Macby DR Marietta, GA 30066
Want to know what your home might be worth? Contact us for a FREE valuation!

Our team is ready to help you sell your home for the highest possible price ASAP
Key Details
Sold Price $425,000
Property Type Single Family Home
Sub Type Single Family Residence
Listing Status Sold
Purchase Type For Sale
Square Footage 1,886 sqft
Price per Sqft $225
Subdivision Caribou Hills
MLS Listing ID 7029948
Sold Date 05/20/22
Style Ranch, Traditional
Bedrooms 3
Full Baths 2
Construction Status Resale
HOA Y/N No
Year Built 1972
Annual Tax Amount $652
Tax Year 2021
Lot Size 0.549 Acres
Acres 0.5489
Property Description
Lovely, 4-sided brick ranch home on beautifully landscaped lot in desirable East Cobb. This home has been meticulously maintained and is ready for you. The updated eat-in kitchen has white shaker cabinets with pull outs in every lower cabinet, island, stainless appliances, gorgeous rosewood floors. Enjoy a glass of wine in the comfortable family room with beamed ceiling, gas log fireplace, and custom shelving and wine racks. The sunroom is a great place for reading a good book or enjoying your morning coffee. Main level owner's suite offers lots of natural light. En-suite bath has updated pedestal sink and updated shower. Hall bath has large vanity area and linen closet with laundry chute. Front room can be used as a formal living or dining room. The basement is partially finished and offers additional storage or finishing possibilities. The covered patio is the perfect place to enjoy warm evenings with its continuous breeze and overlooking the lush back yard with fenced irrigated garden area. The backyard has many azaleas, flowering trees, wooden swing, quaint paths, and shed with 20 amp power and water. Great location close to shopping, restaurants and convenient to Roswell and Marietta.
Location
State GA
County Cobb
Lake Name None
Rooms
Bedroom Description Master on Main
Other Rooms Outbuilding
Basement Driveway Access, Interior Entry, Partial
Main Level Bedrooms 3
Dining Room Seats 12+, Separate Dining Room
Interior
Interior Features Beamed Ceilings, Disappearing Attic Stairs, Entrance Foyer, High Speed Internet
Heating Central, Forced Air, Natural Gas
Cooling Ceiling Fan(s), Central Air, Whole House Fan
Flooring Carpet, Hardwood, Vinyl
Fireplaces Number 1
Fireplaces Type Family Room, Gas Log, Glass Doors
Window Features Insulated Windows
Appliance Dishwasher, Dryer, Gas Range, Gas Water Heater, Refrigerator, Self Cleaning Oven, Washer
Laundry In Basement, Laundry Chute, Laundry Room
Exterior
Exterior Feature Garden, Private Front Entry, Private Yard, Rain Gutters
Parking Features Attached, Drive Under Main Level, Garage, Garage Door Opener, Garage Faces Side
Garage Spaces 2.0
Fence Back Yard, Fenced, Wrought Iron
Pool None
Community Features None
Utilities Available Cable Available, Electricity Available, Natural Gas Available, Phone Available, Water Available
Waterfront Description None
View Other
Roof Type Shingle
Street Surface None
Accessibility None
Handicap Access None
Porch Covered, Patio
Total Parking Spaces 2
Building
Lot Description Back Yard, Front Yard, Landscaped, Private, Other
Story One
Foundation Block
Sewer Septic Tank
Water Public
Architectural Style Ranch, Traditional
Level or Stories One
Structure Type Brick 4 Sides
New Construction No
Construction Status Resale
Schools
Elementary Schools Addison
Middle Schools Daniell
High Schools Sprayberry
Others
Senior Community no
Restrictions false
Tax ID 16052200230
Special Listing Condition None
Read Less

Bought with Cardinal Point Realty, LLC



