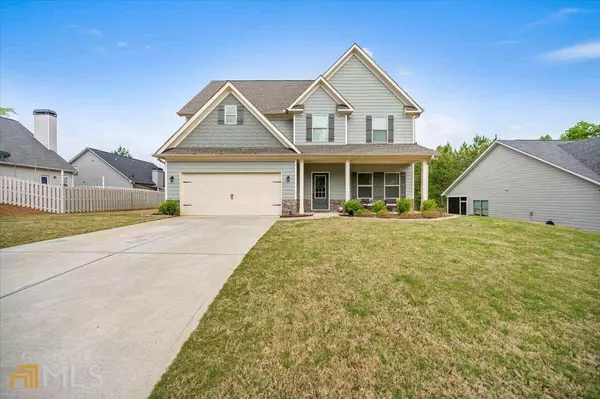For more information regarding the value of a property, please contact us for a free consultation.
4377 Highland Gate Gainesville, GA 30506
Want to know what your home might be worth? Contact us for a FREE valuation!

Our team is ready to help you sell your home for the highest possible price ASAP
Key Details
Sold Price $439,000
Property Type Single Family Home
Sub Type Single Family Residence
Listing Status Sold
Purchase Type For Sale
Square Footage 2,471 sqft
Price per Sqft $177
Subdivision Highland Gates
MLS Listing ID 10043487
Sold Date 05/19/22
Style Traditional
Bedrooms 4
Full Baths 2
Half Baths 1
HOA Fees $600
HOA Y/N Yes
Originating Board Georgia MLS 2
Year Built 2019
Annual Tax Amount $2,765
Tax Year 2021
Lot Size 9,147 Sqft
Acres 0.21
Lot Dimensions 9147.6
Property Description
This home sits very close to the beautiful amenities in the subdivision including the swimming pool, tennis court and playground. The Lanier plan brings craftsman luxury to an open two-story layout in this plan designed with efficient space in mind. The covered porch entry of this home welcomes you to the great room, kitchen & powder room. The open concept kitchen provides a large pantry, granite countertops and entry into the formal dining area. This all bedrooms-up plan conveniently features an upstairs laundry room. The master suite features a huge closet, a luxurious bath with separate shower & tub, double sinks with granite countertops. Three additional bedrooms and a full bath complete the upstairs living space. Once outside you will be able to enjoy the nice weather sitting in the covered back patio and have privacy as well thanks to the 6' wood fenced in yard. You will be just a few minutes away from the large North Hall Park is a 123-acre park that includes 4 Little League baseball/softball fields, a concession/restroom building, a running track, multi-use and hiking trails, and a multi-purpose field. The Community Center includes 2 basketball courts, fitness center, technology center, indoor walking track, community rooms, a game room, an arts & crafts room, dance/aerobic room, showers and lockers. The technology center includes a help desk, meeting rooms, private study rooms, children's, teen and game rooms.
Location
State GA
County Hall
Rooms
Basement None
Dining Room Dining Rm/Living Rm Combo
Interior
Interior Features Double Vanity, Separate Shower, Tile Bath
Heating Central
Cooling Central Air
Flooring Hardwood, Tile, Carpet
Fireplaces Number 1
Fireplaces Type Family Room
Fireplace Yes
Appliance Dishwasher, Microwave, Oven/Range (Combo)
Laundry In Hall, Upper Level
Exterior
Exterior Feature Gas Grill
Parking Features Garage
Garage Spaces 2.0
Fence Back Yard
Community Features Playground, Sidewalks, Street Lights
Utilities Available Cable Available, Electricity Available, Phone Available
View Y/N No
Roof Type Composition
Total Parking Spaces 2
Garage Yes
Private Pool No
Building
Lot Description Level
Faces From Atlanta: I-85N to I-985N to US 129N then right onto Nopone Rd. Subdivision on the left, 1st right, home on right. US129 between Gainesville & Clermont to Nopone Rd to the subdivision on the left, 1st right, and home will be on the left.
Foundation Slab
Sewer Septic Tank, Public Sewer
Water Public
Structure Type Wood Siding
New Construction No
Schools
Elementary Schools Wauka Mountain
Middle Schools North Hall
High Schools North Hall
Others
HOA Fee Include Swimming,Tennis
Tax ID 120004700041
Security Features Carbon Monoxide Detector(s),Smoke Detector(s)
Acceptable Financing Cash, Conventional, FHA, VA Loan, USDA Loan
Listing Terms Cash, Conventional, FHA, VA Loan, USDA Loan
Special Listing Condition Resale
Read Less

© 2025 Georgia Multiple Listing Service. All Rights Reserved.



