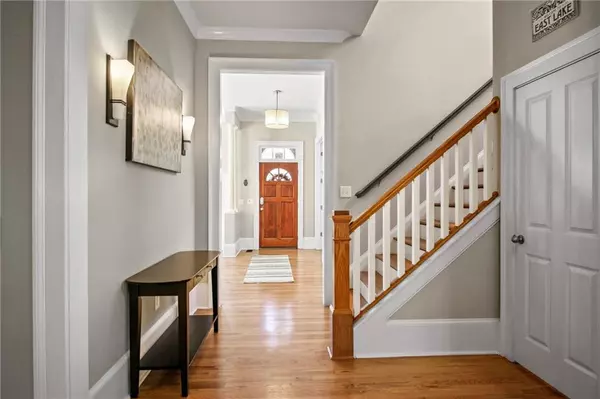For more information regarding the value of a property, please contact us for a free consultation.
469 Carter AVE SE Atlanta, GA 30317
Want to know what your home might be worth? Contact us for a FREE valuation!

Our team is ready to help you sell your home for the highest possible price ASAP
Key Details
Sold Price $710,000
Property Type Single Family Home
Sub Type Single Family Residence
Listing Status Sold
Purchase Type For Sale
Square Footage 2,812 sqft
Price per Sqft $252
Subdivision Olmsted At East Lake
MLS Listing ID 7031906
Sold Date 05/17/22
Style Craftsman
Bedrooms 5
Full Baths 4
Construction Status Resale
HOA Fees $915
HOA Y/N Yes
Year Built 2003
Annual Tax Amount $95
Tax Year 2021
Lot Size 4,356 Sqft
Acres 0.1
Property Description
Beautiful Craftsman style home in Olmsted community. High ceilings (10' on main, 9' up and down), lots of natural light and open floor plan make this home feel very large and welcoming. Bedroom/office or library on main with full bath. Master and two additional bedrooms up. Great floor plan with J&J secondary bath, large master with custom closet system. Main floor has great room with fireplace, large kitchen with island, breakfast bar, pantry, granite and stainless. Great floorplan for entertaining. Screen room and outdoor deck are great for fresh air and alfresco dining. Lower level offers a media room, bedroom and full bath. Two car garage with large finished storage room. Community has beautiful central green space with sitting areas and gazebo, nature preserve, sidewalks and streetlights. Priority eligibility for Drew Charter School! Located across the street from historic East Lake Country Club and Golf Course. Close to I-20 and city center. Move in ready.
Location
State GA
County Dekalb
Lake Name None
Rooms
Bedroom Description Other
Other Rooms None
Basement Driveway Access, Finished, Finished Bath, Full
Main Level Bedrooms 1
Dining Room Separate Dining Room
Interior
Interior Features Entrance Foyer, High Ceilings 9 ft Lower, High Ceilings 9 ft Upper, High Ceilings 10 ft Main, High Speed Internet, Permanent Attic Stairs, Walk-In Closet(s)
Heating Forced Air, Natural Gas
Cooling Ceiling Fan(s), Central Air
Flooring Carpet, Hardwood
Fireplaces Number 1
Fireplaces Type Gas Log, Great Room
Window Features Double Pane Windows
Appliance Dishwasher, Disposal, Gas Range, Gas Water Heater, Microwave
Laundry Laundry Room, Main Level
Exterior
Exterior Feature Private Front Entry, Private Rear Entry
Parking Features Garage, Garage Door Opener, Garage Faces Rear
Garage Spaces 2.0
Fence None
Pool None
Community Features Near Marta, Sidewalks, Street Lights, Other
Utilities Available Electricity Available, Natural Gas Available, Phone Available, Sewer Available, Underground Utilities, Water Available
Waterfront Description None
View City
Roof Type Composition
Street Surface Asphalt
Accessibility None
Handicap Access None
Porch Covered, Deck, Screened
Total Parking Spaces 2
Building
Lot Description Other
Story Two
Foundation Concrete Perimeter
Sewer Public Sewer
Water Private
Architectural Style Craftsman
Level or Stories Two
Structure Type Brick Front, HardiPlank Type
New Construction No
Construction Status Resale
Schools
Elementary Schools Fred A. Toomer
Middle Schools Martin L. King Jr.
High Schools Maynard Jackson
Others
HOA Fee Include Maintenance Grounds
Senior Community no
Restrictions true
Tax ID 15 172 17 021
Special Listing Condition None
Read Less

Bought with Engel & Volkers Atlanta



