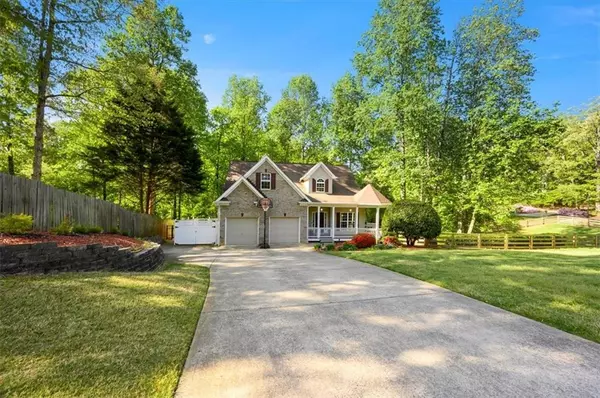For more information regarding the value of a property, please contact us for a free consultation.
5825 Birch Ridge TRL Cumming, GA 30028
Want to know what your home might be worth? Contact us for a FREE valuation!

Our team is ready to help you sell your home for the highest possible price ASAP
Key Details
Sold Price $595,000
Property Type Single Family Home
Sub Type Single Family Residence
Listing Status Sold
Purchase Type For Sale
Square Footage 3,633 sqft
Price per Sqft $163
Subdivision Arbor Ridge
MLS Listing ID 7036263
Sold Date 05/18/22
Style Traditional
Bedrooms 3
Full Baths 3
Half Baths 1
Construction Status Resale
HOA Fees $250
HOA Y/N Yes
Year Built 2001
Annual Tax Amount $3,460
Tax Year 2021
Lot Size 0.650 Acres
Acres 0.65
Property Description
Gorgeous turnkey home with tons of upgrades! From the outside in, this property has it all! First you will pull in to a view of a beautiful, professionally landscaped front and side yard with an irrigation system. This home has plenty of options to enjoy the outdoors... a Rocking chair front porch, an upper back composite deck AND an amazing screened in lower back patio. In addition you have an outdoor fireplace and gas hook-up for a grill... a true entertainment space! Then step inside to a beautiful Chef's kitchen with high-end appliances, VIKING gas range, glazed cabinets, quartz countertops and stone backsplash. Beautiful walnut hardwoods throughout the main level, separate formal dining room and the owners suite and laundry on the main level. Owners Suite features a private access to the back deck to usher in a nice cool breeze during the spring/fall months. In the suite you will also find a large spa-like master bath with upgraded cabinets, limestone counters, frameless shower, and travertine tile. Second level has 2 larger sized bedrooms and a spacious loft/media room that is perfect for a playroom, teenager hangout or office space. Head on down to a beautiful newly finished basement with laminate floors throughout. Here you will find a full living/entertainment space, a full bathroom, a large storage space that can also be used as a workshop and TWO ADDITIONAL BONUS ROOMS that can be used as guest rooms, an office space or a gym! The possibilities are endless! The basement also has outdoor access to the beautiful new covered screened in patio and fenced in backyard. Private backyard that has been artificially turfed to help create an easy maintenance space. It also has a small creek that borders the property and never runs dry. Being on a corner lot you will also find a full sized, fenced in portion of the property allowing ample space for your dogs and kids to play and run. Property also has a fenced area next to the garage for you to store/hide your boat and lake toys. Quiet and beautifully landscaped neighborhood. All this home needs is you!
Location
State GA
County Forsyth
Lake Name None
Rooms
Bedroom Description Master on Main
Other Rooms None
Basement Exterior Entry, Finished, Finished Bath, Full, Interior Entry
Main Level Bedrooms 1
Dining Room Separate Dining Room
Interior
Interior Features Cathedral Ceiling(s), Entrance Foyer 2 Story, High Speed Internet, Tray Ceiling(s), Vaulted Ceiling(s), Walk-In Closet(s)
Heating Central, Natural Gas
Cooling Ceiling Fan(s), Central Air
Flooring Carpet, Ceramic Tile, Hardwood
Fireplaces Number 1
Fireplaces Type Living Room
Window Features Double Pane Windows
Appliance Dishwasher, Gas Oven, Gas Range, Gas Water Heater, Range Hood, Refrigerator, Self Cleaning Oven
Laundry Main Level, Mud Room
Exterior
Exterior Feature Private Front Entry, Private Rear Entry, Private Yard, Rain Gutters, Rear Stairs
Parking Features Attached, Driveway, Garage, Garage Door Opener, Garage Faces Front, Kitchen Level
Garage Spaces 2.0
Fence Back Yard, Fenced, Wood
Pool None
Community Features None
Utilities Available Cable Available, Electricity Available, Natural Gas Available, Phone Available, Sewer Available, Underground Utilities, Water Available
Waterfront Description None
View Trees/Woods
Roof Type Composition
Street Surface Paved
Accessibility None
Handicap Access None
Porch Covered, Deck, Enclosed, Front Porch, Rear Porch, Screened
Total Parking Spaces 2
Building
Lot Description Back Yard, Corner Lot, Creek On Lot, Front Yard, Landscaped, Spring On Lot
Story Two
Foundation Concrete Perimeter
Sewer Septic Tank
Water Public
Architectural Style Traditional
Level or Stories Two
Structure Type Brick Front, HardiPlank Type
New Construction No
Construction Status Resale
Schools
Elementary Schools Silver City
Middle Schools North Forsyth
High Schools North Forsyth
Others
HOA Fee Include Maintenance Grounds
Senior Community no
Restrictions false
Tax ID 233 199
Acceptable Financing Cash, Conventional
Listing Terms Cash, Conventional
Special Listing Condition None
Read Less

Bought with Keller Williams Realty Community Partners



