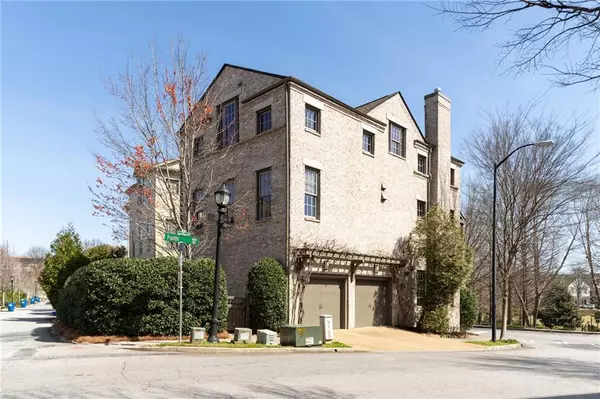For more information regarding the value of a property, please contact us for a free consultation.
890 Glenwood Park DR SE Atlanta, GA 30316
Want to know what your home might be worth? Contact us for a FREE valuation!

Our team is ready to help you sell your home for the highest possible price ASAP
Key Details
Sold Price $985,000
Property Type Single Family Home
Sub Type Single Family Residence
Listing Status Sold
Purchase Type For Sale
Square Footage 2,800 sqft
Price per Sqft $351
Subdivision Glenwood Park
MLS Listing ID 7022708
Sold Date 05/11/22
Style Contemporary/Modern, Traditional
Bedrooms 3
Full Baths 3
Half Baths 1
Construction Status Resale
HOA Fees $163
HOA Y/N Yes
Year Built 2006
Annual Tax Amount $6,892
Tax Year 2021
Lot Size 2,178 Sqft
Acres 0.05
Property Description
Stroll to shopping, dining and pretty much everything (including The Atlanta Beltline) from this custom Glenwood Park home in outstanding condition. Wide plank hardwood floors throughout. Entry floor includes two car garage, a large bedroom with Murphy Bed, attached full bath and access to a private courtyard. On the main level you will find an expansive living area, a deluxe kitchen built for entertaining, and a large dining room. A wonderful space for entertaining, the large kitchen features a Viking range, warming drawer and beverage refrigerator. Guests can take a seat at the extra large island adjacent to a generous dining area. Light streams in through large windows to make for a bright and relaxing space. Off the living room you will find a covered deck overlooking the park & water feature. An office area, laundry area and powder room can also be found on the second floor. Upstairs features supersized main suite with spa like bath including a claw foot tub & frameless glass shower.
Location
State GA
County Fulton
Lake Name None
Rooms
Bedroom Description Split Bedroom Plan
Other Rooms None
Basement None
Dining Room Seats 12+, Separate Dining Room
Interior
Interior Features Beamed Ceilings, Double Vanity, Entrance Foyer, High Ceilings 9 ft Upper, High Ceilings 10 ft Lower, High Ceilings 10 ft Main, High Speed Internet, Walk-In Closet(s), Other
Heating Central, Natural Gas, Zoned
Cooling Ceiling Fan(s), Central Air, Zoned
Flooring Hardwood
Fireplaces Number 1
Fireplaces Type Living Room
Window Features Plantation Shutters
Appliance Dishwasher, Disposal, Gas Range, Gas Water Heater, Microwave, Refrigerator
Laundry Laundry Room, Main Level
Exterior
Exterior Feature Other
Parking Features Garage
Garage Spaces 2.0
Fence None
Pool None
Community Features Dog Park, Near Beltline, Near Marta, Near Schools, Near Shopping, Playground, Public Transportation, Restaurant, Sidewalks, Street Lights
Utilities Available Cable Available, Electricity Available, Natural Gas Available, Phone Available, Sewer Available, Water Available
Waterfront Description None
View City
Roof Type Tar/Gravel
Street Surface Paved
Accessibility None
Handicap Access None
Porch Deck
Total Parking Spaces 2
Building
Lot Description Corner Lot, Landscaped, Level
Story Three Or More
Foundation Slab
Sewer Public Sewer
Water Public
Architectural Style Contemporary/Modern, Traditional
Level or Stories Three Or More
Structure Type Brick 4 Sides
New Construction No
Construction Status Resale
Schools
Elementary Schools Parkside
Middle Schools Martin L. King Jr.
High Schools Maynard Jackson
Others
Senior Community no
Restrictions false
Tax ID 14 001200063062
Special Listing Condition None
Read Less

Bought with Compass



