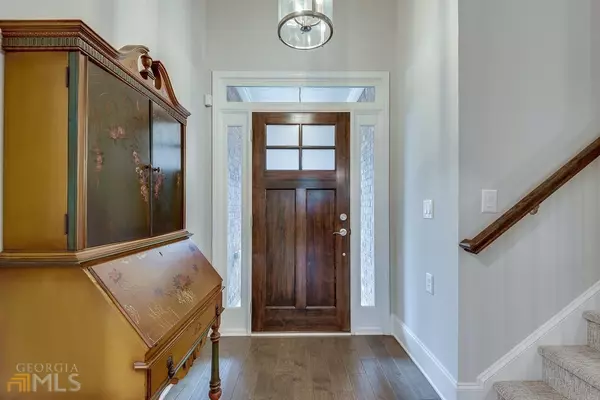For more information regarding the value of a property, please contact us for a free consultation.
124 Altmore Woodstock, GA 30188
Want to know what your home might be worth? Contact us for a FREE valuation!

Our team is ready to help you sell your home for the highest possible price ASAP
Key Details
Sold Price $526,000
Property Type Single Family Home
Sub Type Single Family Residence
Listing Status Sold
Purchase Type For Sale
Square Footage 1,800 sqft
Price per Sqft $292
Subdivision Villas At Mountain View
MLS Listing ID 20033721
Sold Date 05/16/22
Style Brick Front,Ranch,Traditional
Bedrooms 3
Full Baths 3
HOA Fees $2,640
HOA Y/N Yes
Originating Board Georgia MLS 2
Year Built 2018
Annual Tax Amount $1,241
Tax Year 2021
Lot Size 5,662 Sqft
Acres 0.13
Lot Dimensions 5662.8
Property Description
Beautiful Kildare plan loaded with upgrades! Welcoming rocking chair front porch with stepless entry into foyer. Open concept with hardwoods floors throughout living areas. Gorgeous coffered ceiling and wainscoting in dining area overlooking spacious kitchen with upgraded 42" upper cabinets, large island with breakfast bar and built-in storage, granite countertops, 3x12 subway tile backsplash, and stainless steel appliances. Fireside family room overlooks large, level, fenced backyard that was extended during construction. Owner's suite with vaulted ceiling and en suite with dual vanity, stepless shower entry with large bench seat, designer tile, and upgraded plumbing. Additional bedroom and full bath with tile floor and tub surround on main. Spacious laundry room with tile floor leads into two-car garage. Upstairs boasts third bedroom with vaulted ceiling and en suite with tile floor, and tile tub surround. Plantation shutters throughout. Screen porch ideal for relaxing outdoors while keep those pesky bugs away. Additional patio ideal for grilling. Active adult community complete with community clubhouse, saline pool, and social events.
Location
State GA
County Cherokee
Rooms
Basement None
Dining Room Dining Rm/Living Rm Combo
Interior
Interior Features Vaulted Ceiling(s), High Ceilings, Double Vanity, Separate Shower, Tile Bath, Walk-In Closet(s), Master On Main Level, Split Bedroom Plan
Heating Natural Gas, Central
Cooling Electric, Ceiling Fan(s), Central Air
Flooring Hardwood, Tile, Carpet
Fireplaces Number 1
Fireplaces Type Family Room, Gas Log
Fireplace Yes
Appliance Gas Water Heater, Dishwasher, Disposal, Ice Maker, Microwave, Oven/Range (Combo), Stainless Steel Appliance(s)
Laundry Common Area
Exterior
Parking Features Attached, Garage Door Opener, Garage, Kitchen Level
Garage Spaces 2.0
Fence Fenced, Back Yard, Wood
Community Features Clubhouse, Pool, Retirement Community, Sidewalks, Street Lights
Utilities Available Underground Utilities, Sewer Connected, Electricity Available, High Speed Internet, Natural Gas Available, Water Available
View Y/N No
Roof Type Composition
Total Parking Spaces 2
Garage Yes
Private Pool No
Building
Lot Description Level
Faces 75N to exit 267A GA-5 towards Canton Rd. Merge onto Canton Rd Connector NE, stay in right two lanes. Right onto Sandy Plains Rd. Left onto Hwy 92 S. Right onto Altmore Way, home on the right.
Sewer Public Sewer
Water Public
Structure Type Wood Siding,Brick
New Construction No
Schools
Elementary Schools Arnold Mill
Middle Schools Mill Creek
High Schools River Ridge
Others
HOA Fee Include Swimming
Tax ID 15N30E 384
Security Features Carbon Monoxide Detector(s),Smoke Detector(s)
Special Listing Condition Resale
Read Less

© 2025 Georgia Multiple Listing Service. All Rights Reserved.



