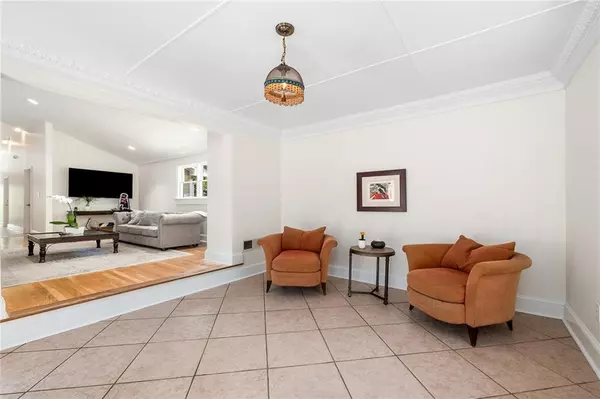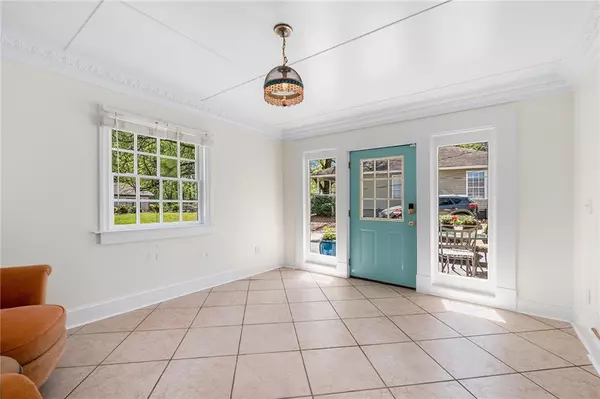For more information regarding the value of a property, please contact us for a free consultation.
2192 Spink ST Atlanta, GA 30318
Want to know what your home might be worth? Contact us for a FREE valuation!

Our team is ready to help you sell your home for the highest possible price ASAP
Key Details
Sold Price $503,250
Property Type Single Family Home
Sub Type Single Family Residence
Listing Status Sold
Purchase Type For Sale
Square Footage 1,740 sqft
Price per Sqft $289
Subdivision Riverside
MLS Listing ID 7029565
Sold Date 05/10/22
Style Bungalow
Bedrooms 3
Full Baths 2
Construction Status Resale
HOA Y/N No
Year Built 2000
Annual Tax Amount $2,574
Tax Year 2021
Lot Size 0.310 Acres
Acres 0.31
Property Description
Just what you have been waiting for! A quaint bungalow in the coveted Riverside community, located in the HOT upper west side! Just a short walk to the new 9 acre Lower Paul Park on the Chattahoochee! The sunlight floods in and the soaring ceilings give the home a very open and airy feeling as you walk in. The layout is fabulous for entertaining and relaxing after a long day. The kitchen has professional appliances, granite countertops and custom cabinetry. The spacious owners suite has a view of the private backyard, private bathroom with a double sink vanity and custom closet! There are two additional bedrooms with vaulted ceilings! You will love the wood and tile floors throughout! The home has recently been painted, ceilings and walls! The roof was replaced in 2020, the water heater was replaced. The TV in the family room, washer and dryer are included! This incredible community has easy access to I-75 and I-285, Midtown, Buckhead, Downtown, ATL Airport, that make this location ideal to travel anywhere in the city!
Location
State GA
County Fulton
Lake Name None
Rooms
Bedroom Description Master on Main
Other Rooms None
Basement Crawl Space
Main Level Bedrooms 3
Dining Room Open Concept, Seats 12+
Interior
Interior Features Double Vanity, High Ceilings 10 ft Main, High Speed Internet, Walk-In Closet(s)
Heating Forced Air
Cooling Central Air
Flooring Ceramic Tile, Hardwood
Fireplaces Type None
Window Features None
Appliance Dishwasher, Disposal, Dryer, Electric Range, Microwave, Refrigerator, Washer
Laundry Main Level
Exterior
Exterior Feature Garden, Private Front Entry, Private Rear Entry, Private Yard
Parking Features Driveway
Fence Fenced
Pool None
Community Features Near Beltline, Near Marta, Near Schools, Near Shopping, Near Trails/Greenway, Park
Utilities Available Cable Available, Electricity Available, Natural Gas Available, Phone Available, Sewer Available
Waterfront Description None
View Other
Roof Type Composition
Street Surface Asphalt
Accessibility None
Handicap Access None
Porch Deck, Front Porch
Total Parking Spaces 2
Building
Lot Description Back Yard, Landscaped, Level, Private
Story One
Foundation See Remarks
Sewer Public Sewer
Water Public
Architectural Style Bungalow
Level or Stories One
Structure Type Cement Siding
New Construction No
Construction Status Resale
Schools
Elementary Schools Bolton Academy
Middle Schools Willis A. Sutton
High Schools North Atlanta
Others
Senior Community no
Restrictions false
Tax ID 17 025300030112
Special Listing Condition None
Read Less

Bought with Ansley Real Estate



