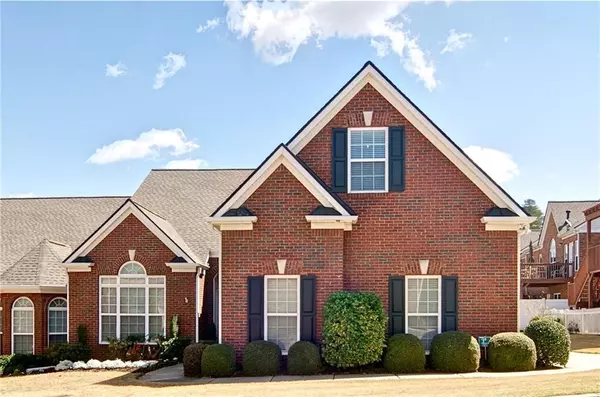For more information regarding the value of a property, please contact us for a free consultation.
203 Claremore DR Woodstock, GA 30188
Want to know what your home might be worth? Contact us for a FREE valuation!

Our team is ready to help you sell your home for the highest possible price ASAP
Key Details
Sold Price $484,000
Property Type Townhouse
Sub Type Townhouse
Listing Status Sold
Purchase Type For Sale
Square Footage 1,986 sqft
Price per Sqft $243
Subdivision The Villas At Claremore Lake
MLS Listing ID 7026466
Sold Date 05/11/22
Style Townhouse
Bedrooms 3
Full Baths 3
Construction Status Resale
HOA Fees $260
HOA Y/N Yes
Year Built 2005
Annual Tax Amount $740
Tax Year 2021
Lot Size 3,484 Sqft
Acres 0.08
Property Description
LEISURE TIME FOR SALE WITH A HARVEST OF FEATURES! Lake community in an excellent location close to shopping and downtown Woodstock. Gleaming hardwoods welcome you into a centrally located family room featuring a custom bookcase and a fireplace with custom mantel. Graceful archways lead to the open dining room perfect for entertaining family and friends. Serenity is the mood for the light filled sunroom with a lovely palladian window and sliding glass door. Outside the sliding glass door is a serene, covered, stamped stone patio that faces the lake. Relax and enjoy the garden fountain, beautiful landscaping, and ducks! The efficient kitchen boasts a marble backsplash, granite countertops, and white cabinets. This step saver kitchen offers plenty of counter space and stainless appliances. The generous master suite, on the main level, offers a private place for quiet times. The en-suite bath boasts a large, beautifully tiled shower, Corian topped double vanity, and a large walk-in closet. Secondary bedroom and full bath on the main, and full bath and bedroom upstairs offer plenty of space for overnight guests. Beautiful, upgraded lighting is found throughout the home. All custom drapes will remain. In the garage you will find a full wall of custom-built cabinets and counter workspace for crafts or home projects. A new 50-year roof has been installed by the HOA. This end unit offers a larger driveway and green area. What are you waiting for? Come see this lovely home today!
Location
State GA
County Cherokee
Lake Name None
Rooms
Bedroom Description Master on Main
Other Rooms None
Basement None
Main Level Bedrooms 2
Dining Room Separate Dining Room
Interior
Interior Features Bookcases, Cathedral Ceiling(s), Double Vanity, Entrance Foyer, High Ceilings 10 ft Main, High Speed Internet, Tray Ceiling(s), Vaulted Ceiling(s), Walk-In Closet(s)
Heating Central, Natural Gas
Cooling Ceiling Fan(s), Central Air
Flooring Carpet, Ceramic Tile, Hardwood
Fireplaces Number 1
Fireplaces Type Factory Built, Gas Log, Gas Starter
Window Features Double Pane Windows
Appliance Dishwasher, Disposal, Electric Oven, Gas Cooktop, Gas Water Heater, Microwave, Refrigerator, Self Cleaning Oven
Laundry In Hall, Laundry Room, Main Level
Exterior
Exterior Feature Private Front Entry, Private Rear Entry, Rain Gutters
Parking Features Attached, Garage, Garage Door Opener, Garage Faces Side, Kitchen Level, Level Driveway
Garage Spaces 2.0
Fence Back Yard, Vinyl
Pool None
Community Features Clubhouse, Homeowners Assoc, Lake, Near Shopping, Pool, Sidewalks, Street Lights
Utilities Available Cable Available, Electricity Available, Natural Gas Available, Phone Available, Sewer Available, Underground Utilities, Water Available
Waterfront Description Lake Front
View Lake
Roof Type Shingle
Street Surface Asphalt
Accessibility None
Handicap Access None
Porch Covered, Patio
Total Parking Spaces 2
Building
Lot Description Back Yard, Landscaped, Level
Story Two
Foundation Slab
Sewer Public Sewer
Water Public
Architectural Style Townhouse
Level or Stories Two
Structure Type Brick 4 Sides
New Construction No
Construction Status Resale
Schools
Elementary Schools Little River
Middle Schools Mill Creek
High Schools River Ridge
Others
HOA Fee Include Maintenance Structure, Maintenance Grounds, Trash
Senior Community no
Restrictions true
Tax ID 15N24P 042
Ownership Fee Simple
Acceptable Financing Cash, Conventional
Listing Terms Cash, Conventional
Financing yes
Special Listing Condition None
Read Less

Bought with Berkshire Hathaway HomeServices Georgia Properties



