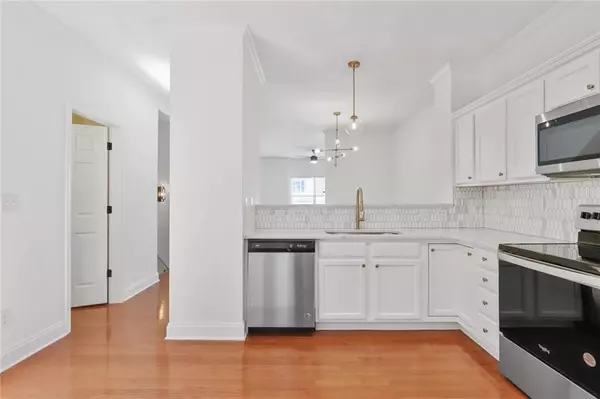For more information regarding the value of a property, please contact us for a free consultation.
3051 Lauren Parc RD Decatur, GA 30032
Want to know what your home might be worth? Contact us for a FREE valuation!

Our team is ready to help you sell your home for the highest possible price ASAP
Key Details
Sold Price $308,000
Property Type Townhouse
Sub Type Townhouse
Listing Status Sold
Purchase Type For Sale
Square Footage 1,737 sqft
Price per Sqft $177
Subdivision Lauren Parc
MLS Listing ID 7010064
Sold Date 04/08/22
Style Townhouse
Bedrooms 3
Full Baths 3
Half Baths 1
Construction Status Resale
HOA Fees $220
HOA Y/N Yes
Year Built 2005
Annual Tax Amount $2,030
Tax Year 2021
Lot Size 6,547 Sqft
Acres 0.1503
Property Description
You won't want to miss the incredible renovations and upgrades in this townhome! It's practically brand new! Let's start in the gorgeous kitchen with new countertops, backsplash, white cabinets and all New Whirlpool Appliances (stove, refrigerator, dishwasher and microwave!) Step off the kitchen to your newly painted deck...perfect for dining alfresco! Back inside, enjoy all new paint and carpet on all three levels, along with beautiful hardwoods on the main floor. The First Floor has an en-suite bedroom, which makes a perfect guest suite or home office. A one car garage with storage. The main level features the fantastic kitchen we just highlighted, a separate dining room, and living room with gas log fireplace for those cozy winter evenings. There is a laundry closet off the kitchen and a half-bath! On the upper level, the renovation wow continues. Just look a the primary suite and it's all new luxury bath...complete with new flooring, new double vanity, soaking tub and newly tiled shower and frameless shower door! There is another full en-suite bedroom on this level as well. ALL bathrooms received all new fixtures! The roof was just replaced in 2021, new water heater in 2019, and new HVAC in 2016 and 2017. Lauren Parc is convenient to Downtown Decatur as well as easy access to I-285 and I-20! ALL OFFERS DUE BY 12 NOON FRIDAY, MARCH 4, 2022.
Location
State GA
County Dekalb
Lake Name None
Rooms
Bedroom Description Oversized Master, Roommate Floor Plan
Other Rooms None
Basement None
Dining Room Separate Dining Room
Interior
Interior Features Entrance Foyer, High Ceilings 10 ft Main, High Speed Internet, Low Flow Plumbing Fixtures
Heating Central, Electric
Cooling Central Air
Flooring Carpet, Hardwood
Fireplaces Number 1
Fireplaces Type Gas Log
Window Features Double Pane Windows, Insulated Windows
Appliance Dishwasher, Disposal, Electric Range, Electric Water Heater, Microwave, Refrigerator, Self Cleaning Oven
Laundry In Kitchen
Exterior
Exterior Feature Balcony
Parking Features Driveway, Garage
Garage Spaces 1.0
Fence None
Pool None
Community Features None
Utilities Available Cable Available, Underground Utilities
Waterfront Description None
View Other
Roof Type Shingle
Street Surface None
Accessibility None
Handicap Access None
Porch Deck
Total Parking Spaces 1
Building
Lot Description Back Yard
Story Three Or More
Foundation None
Sewer Public Sewer
Water Public
Architectural Style Townhouse
Level or Stories Three Or More
Structure Type Frame
New Construction No
Construction Status Resale
Schools
Elementary Schools Peachcrest
Middle Schools Mary Mcleod Bethune
High Schools Towers
Others
Senior Community no
Restrictions true
Tax ID 15 185 13 060
Ownership Fee Simple
Financing no
Special Listing Condition None
Read Less

Bought with Keller Williams Realty Intown ATL



