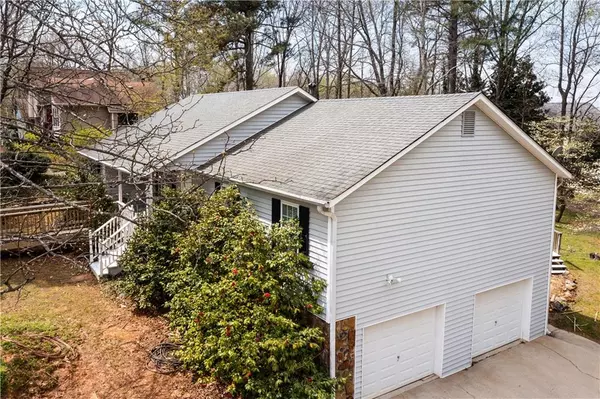For more information regarding the value of a property, please contact us for a free consultation.
179 W Putnam Ferry RD Woodstock, GA 30189
Want to know what your home might be worth? Contact us for a FREE valuation!

Our team is ready to help you sell your home for the highest possible price ASAP
Key Details
Sold Price $341,000
Property Type Single Family Home
Sub Type Single Family Residence
Listing Status Sold
Purchase Type For Sale
Square Footage 1,516 sqft
Price per Sqft $224
Subdivision Cherokee Hills
MLS Listing ID 7023368
Sold Date 04/29/22
Style Ranch
Bedrooms 3
Full Baths 2
Construction Status Resale
HOA Y/N No
Year Built 1979
Annual Tax Amount $577
Tax Year 2021
Lot Size 0.522 Acres
Acres 0.5219
Property Description
THIS IS YOUR CHANCE TO OWN A NICE HOME IN WOODSTOCK!! QUIET Street in a PHENOMENAL school district (best in Cherokee county). This 3 bedroom, 2 bath RANCH style has been taken well care of. Built in 1979, this home sits on just over 1/2 an acre. NO HOA with friendly neighbors! Downtown Woodstock is only a few miles away with some of the best restaurants & retail stores that Cherokee county has to offer. Newer Hardwood floors throughout the living, dining, & kitchen area. Bedrooms are carpeted. Master bedroom overlooks nice backyard and has exterior door to back deck. 2-Car garage is a drive under and opens into an unfinished basement (an additional 1456 square feet) where you will find an AMAZING workshop station. Laundry is located downstairs. Homeowner built kitchen cabinets and roller drawers in the country-style kitchen. Double-pane windows have been installed throughout the home. Roof was replaced approximately six (6) years ago and water heater was replaced in 2021. Come see for yourself this Friday, April 1 - Saturday, April 2 from 10:00 AM - 4:00 PM & Sunday, April 3 from Noon - 4:00 PM.
Location
State GA
County Cherokee
Lake Name None
Rooms
Bedroom Description Master on Main
Other Rooms None
Basement Driveway Access, Exterior Entry, Interior Entry, Unfinished
Main Level Bedrooms 3
Dining Room Separate Dining Room
Interior
Interior Features Walk-In Closet(s)
Heating Central, Hot Water, Natural Gas
Cooling Central Air
Flooring Carpet, Ceramic Tile, Hardwood, Vinyl
Fireplaces Number 1
Fireplaces Type Family Room, Gas Starter, Great Room
Window Features Double Pane Windows
Appliance Dishwasher, Dryer, Range Hood, Refrigerator, Self Cleaning Oven, Washer
Laundry In Basement, Lower Level
Exterior
Exterior Feature Rear Stairs, Storage
Parking Features Driveway, Garage, Garage Door Opener, Garage Faces Side
Garage Spaces 2.0
Fence None
Pool None
Community Features None
Utilities Available Cable Available, Electricity Available, Natural Gas Available, Phone Available, Water Available
Waterfront Description None
View Rural
Roof Type Shingle
Street Surface Concrete
Accessibility Accessible Approach with Ramp, Accessible Full Bath, Grip-Accessible Features, Accessible Hallway(s), Accessible Kitchen Appliances
Handicap Access Accessible Approach with Ramp, Accessible Full Bath, Grip-Accessible Features, Accessible Hallway(s), Accessible Kitchen Appliances
Porch Deck, Patio
Total Parking Spaces 2
Building
Lot Description Back Yard, Front Yard, Level
Story One
Foundation See Remarks
Sewer Septic Tank
Water Public
Architectural Style Ranch
Level or Stories One
Structure Type Vinyl Siding
New Construction No
Construction Status Resale
Schools
Elementary Schools Bascomb
Middle Schools E.T. Booth
High Schools Etowah
Others
Senior Community no
Restrictions false
Tax ID 15N04F 040
Special Listing Condition None
Read Less

Bought with Keller Williams Realty Atl Partners



